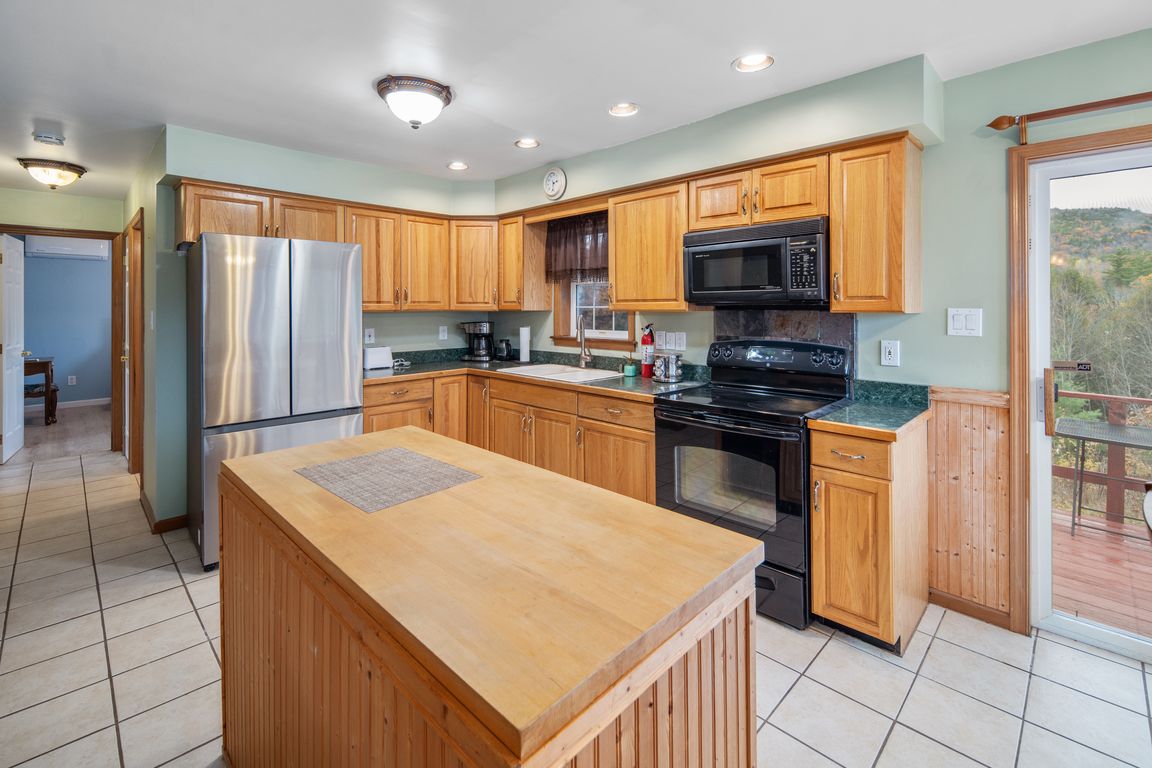Open: Sat 1pm-3pm

For sale
$450,000
3beds
2,340sqft
2101 State Route 9n, Lake George, NY 12845
3beds
2,340sqft
Single family residence
Built in 1998
2.07 Acres
6 Covered parking spaces
$192 price/sqft
What's special
Guest suiteFinished lower levelIn-law apartmentBright open-concept main levelEnergy-efficient mini-split systemGenerous counter spacePrivate primary suite
Discover your Adirondack retreat at 2101 State Route 9N in beautiful Lake George! This spacious 5-bedroom, 3-bath home offers the perfect blend of comfort, flexibility, and scenic livingâ€''whether you're looking for a year-round residence, vacation getaway, or investment property. Located in a zone that allows unrestricted short-term rentals, this property presents ...
- 1 day |
- 499 |
- 15 |
Source: ACVMLS,MLS#: 206206
Travel times
Living Room
Kitchen
Primary Bedroom
Zillow last checked: 8 hours ago
Listing updated: November 13, 2025 at 06:25am
Listing by:
Howard Hanna Capital, Inc. (Clifton Park) 518-348-7100,
Joseph Cardinale
Source: ACVMLS,MLS#: 206206
Facts & features
Interior
Bedrooms & bathrooms
- Bedrooms: 3
- Bathrooms: 3
- Full bathrooms: 2
- 1/2 bathrooms: 1
Primary bedroom
- Level: First
- Area: 0 Square Feet
- Dimensions: 0 x 0
Primary bedroom
- Level: Second
- Area: 0 Square Feet
- Dimensions: 0 x 0
Primary bedroom
- Level: Basement
- Area: 0 Square Feet
- Dimensions: 0 x 0
Bedroom
- Level: First
- Area: 0 Square Feet
- Dimensions: 0 x 0
Bedroom
- Level: Second
- Area: 0 Square Feet
- Dimensions: 0 x 0
Primary bathroom
- Level: Basement
- Area: 0 Square Feet
- Dimensions: 0 x 0
Dining room
- Level: First
- Area: 0 Square Feet
- Dimensions: 0 x 0
Family room
- Level: Second
- Area: 0 Square Feet
- Dimensions: 0 x 0
Kitchen
- Level: First
- Area: 0 Square Feet
- Dimensions: 0 x 0
Kitchen
- Level: Basement
- Area: 0 Square Feet
- Dimensions: 0 x 0
Laundry
- Level: Basement
- Area: 0 Square Feet
- Dimensions: 0 x 0
Living room
- Level: First
- Area: 0 Square Feet
- Dimensions: 0 x 0
Living room
- Level: Basement
- Area: 0 Square Feet
- Dimensions: 0 x 0
Office
- Level: Basement
- Area: 0 Square Feet
- Dimensions: 0 x 0
Other
- Description: BONUS ROOM
- Level: Basement
- Area: 0 Square Feet
- Dimensions: 0 x 0
Other
- Description: Garage
- Level: Basement
- Area: 0 Square Feet
- Dimensions: 0 x 0
Heating
- Baseboard, Hot Water, Oil
Cooling
- Wall Unit(s)
Appliances
- Included: Built-In Electric Oven, Dishwasher, Electric Oven, Oil Water Heater, Oven, Range, Refrigerator, Washer/Dryer
- Laundry: In Basement
Features
- Built-in Features, High Speed Internet
- Flooring: Carpet, Laminate, Tile
- Windows: Blinds
- Basement: Exterior Entry,Full,Interior Entry,Sump Pump,Walk-Out Access
Interior area
- Total structure area: 2,340
- Total interior livable area: 2,340 sqft
- Finished area above ground: 1,440
- Finished area below ground: 900
Video & virtual tour
Property
Parking
- Total spaces: 6
- Parking features: Driveway, Off Street
- Garage spaces: 2
- Covered spaces: 6
Features
- Patio & porch: Deck
- Exterior features: Lighting
- Has view: Yes
- View description: Mountain(s)
Lot
- Size: 2.07 Acres
- Features: Cleared, Level, Private, Views
- Topography: Level
Details
- Additional structures: Garage(s), RV/Boat Storage, Storage
- Parcel number: 276.0215.1
Construction
Type & style
- Home type: SingleFamily
- Architectural style: Cape Cod
- Property subtype: Single Family Residence
Materials
- Vinyl Siding
- Roof: Asphalt
Condition
- Year built: 1998
Utilities & green energy
- Sewer: Septic Tank
- Water: Well
Community & HOA
Location
- Region: Lake George
Financial & listing details
- Price per square foot: $192/sqft
- Annual tax amount: $2,439
- Date on market: 11/13/2025
- Listing agreement: Exclusive Right To Sell
- Lease term: Short Term Lease