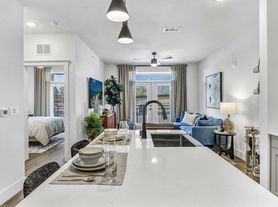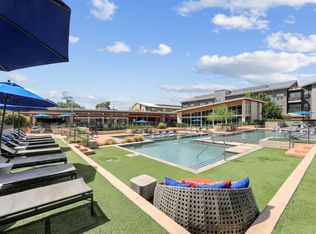Welcome to Eastwood at Riverside, a charming gated community in vibrant East Austin. Here, modern stand-alone condos offer the feel of a private home no shared walls, your own fenced yard, and plenty of room to relax. The neighborhood even includes a fenced dog park, perfect for giving your pup space to explore and play. Located on Hermia St., this home features a coveted floor plan with the primary bedroom conveniently situated on the main level. You'll also find an indoor utility room equipped with a full-size washer and dryer for easy everyday living. The sleek, contemporary kitchen boasts a spacious quartz island and breakfast bar, stainless steel appliances including a refrigerator, gas range, microwave, and farmhouse sink plus generous cabinet storage and a pantry. Enjoy wood flooring in the living and dining areas, tile in the bathrooms, and soft carpeting in the bedrooms. Upstairs, a roomy loft provides flexible space for work, play, or relaxation. The location is hard to beat major employers like Oracle on Lakeshore Drive and the Austin-Bergstrom International Airport are just minutes away. You can walk to Annie's Coffee, or take a quick rideshare to local favorites like Meanwhile Brewing, Radio East, and Pinthouse Brewery. You're also a short drive from the lively SoCo, South First, and South Lamar districts, along with all the energy of Downtown Austin.
House for rent
$2,800/mo
2108 Hermia St, Austin, TX 78741
3beds
2,035sqft
Price may not include required fees and charges.
Singlefamily
Available Thu Nov 20 2025
Cats, dogs OK
Central air, ceiling fan
In unit laundry
4 Attached garage spaces parking
Central
What's special
Sleek contemporary kitchenFenced dog parkYour own fenced yardCoveted floor plan
- 1 day |
- -- |
- -- |
Travel times
Looking to buy when your lease ends?
Consider a first-time homebuyer savings account designed to grow your down payment with up to a 6% match & a competitive APY.
Facts & features
Interior
Bedrooms & bathrooms
- Bedrooms: 3
- Bathrooms: 3
- Full bathrooms: 2
- 1/2 bathrooms: 1
Heating
- Central
Cooling
- Central Air, Ceiling Fan
Appliances
- Included: Dishwasher, Disposal, Dryer, Microwave, Range, Refrigerator, Washer
- Laundry: In Unit, Laundry Room, Main Level
Features
- Breakfast Bar, Ceiling Fan(s), Entrance Foyer, High Ceilings, Interior Steps, Multiple Living Areas, Primary Bedroom on Main, Recessed Lighting, Vaulted Ceiling(s), Walk-In Closet(s)
- Flooring: Carpet, Tile, Wood
Interior area
- Total interior livable area: 2,035 sqft
Property
Parking
- Total spaces: 4
- Parking features: Attached, Covered
- Has attached garage: Yes
- Details: Contact manager
Features
- Stories: 2
- Exterior features: Contact manager
Construction
Type & style
- Home type: SingleFamily
- Property subtype: SingleFamily
Materials
- Roof: Composition
Condition
- Year built: 2017
Community & HOA
Community
- Security: Gated Community
Location
- Region: Austin
Financial & listing details
- Lease term: See Remarks
Price history
| Date | Event | Price |
|---|---|---|
| 11/15/2025 | Listed for rent | $2,800$1/sqft |
Source: Unlock MLS #8820039 | ||
| 10/16/2020 | Sold | -- |
Source: Realty Austin solds #9700868_78741 | ||
| 9/17/2020 | Pending sale | $439,000$216/sqft |
Source: Realty Austin #9700868 | ||
| 9/11/2020 | Listed for sale | $439,000+9.8%$216/sqft |
Source: Realty Austin #9700868 | ||
| 2/1/2018 | Listing removed | $399,753$196/sqft |
Source: Legacy Austin Realty #4374529 | ||

