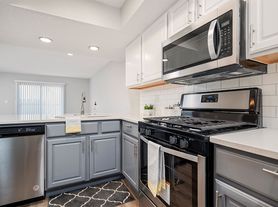This beautiful 3bd/2.5ba one side of a duplex is located in a convenient location between Dublin, Worthington and Powell. The first floor features a living room, family room, dining room, galley kitchen, and an updated half bath. Kitchen has been updated with white/brown cabinets, granite counters, and all new stainless appliances and sink with disposal. The second floor has a master suite with large closet and its own full bath with ceiling high tiled shower. Two other bedrooms with large closets and a shared full hall bath. Brand new luxury vinyl flooring throughout. Unfinished full basement with washer/dryer included and ample storage. One car attached garage with opener, and a fully fenced backyard with new deck. Worthington schools for this home are: Liberty Elementary, McCord Middle, and Worthington-Kilbourne High. Tenants are responsible for all utilities, lawn care and snow removal. Refundable pet deposit and monthly rent apply.
one year
House for rent
$2,275/mo
2109 Summit Row Blvd, Powell, OH 43065
3beds
1,470sqft
Price may not include required fees and charges.
Single family residence
Available Thu Jan 15 2026
No pets
Central air
In unit laundry
Attached garage parking
Forced air
What's special
One car attached garageUpdated half bathNew deckStainless appliancesGranite countersFully fenced backyardUnfinished full basement
- 15 days |
- -- |
- -- |
Travel times
Looking to buy when your lease ends?
Consider a first-time homebuyer savings account designed to grow your down payment with up to a 6% match & a competitive APY.
Facts & features
Interior
Bedrooms & bathrooms
- Bedrooms: 3
- Bathrooms: 3
- Full bathrooms: 2
- 1/2 bathrooms: 1
Rooms
- Room types: Master Bath
Heating
- Forced Air
Cooling
- Central Air
Appliances
- Included: Dishwasher, Dryer, Freezer, Microwave, Oven, Refrigerator, Washer
- Laundry: In Unit
Features
- Flooring: Hardwood, Tile
Interior area
- Total interior livable area: 1,470 sqft
Property
Parking
- Parking features: Attached, Off Street
- Has attached garage: Yes
- Details: Contact manager
Features
- Patio & porch: Deck
- Exterior features: Bicycle storage, Heating system: Forced Air, No Utilities included in rent, granite kitchen counters, stainless steel appliances
- Fencing: Fenced Yard
Details
- Parcel number: 61018483800
Construction
Type & style
- Home type: SingleFamily
- Property subtype: Single Family Residence
Community & HOA
Location
- Region: Powell
Financial & listing details
- Lease term: 1 Year
Price history
| Date | Event | Price |
|---|---|---|
| 10/30/2025 | Price change | $2,275-4.2%$2/sqft |
Source: Zillow Rentals | ||
| 10/18/2025 | Listed for rent | $2,375+20.3%$2/sqft |
Source: Zillow Rentals | ||
| 3/5/2023 | Listing removed | -- |
Source: Zillow Rentals | ||
| 2/26/2023 | Listed for rent | $1,975+32.1%$1/sqft |
Source: Zillow Rentals | ||
| 11/19/2020 | Listing removed | $1,495$1/sqft |
Source: Unique Realty Consultants #220039726 | ||

