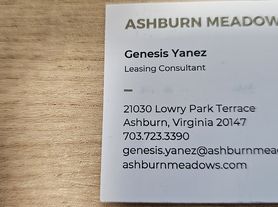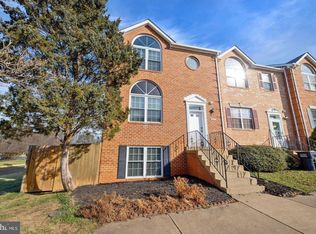Welcome to your ideal rental in Ashburn Village!
This beautifully updated 3-bedroom, 3.5-bathroom townhome is move-in ready and offers modern updates throughout in a prime Ashburn location.
Step inside to discover brand-new LVP flooring that flows across the main levels, complemented by fresh paint that enhances the home's bright and inviting atmosphere. The spa-like upper bathrooms, fully renovated in 2022, feature stylish, contemporary finishes. The updated kitchen includes a brand-new microwave, a 2023 dishwasher, and a new refrigerator (2025) perfect for both everyday living and entertaining.
On the main level, elegant porcelain tile flooring adds a touch of sophistication. Recent upgrades such as a new roof (2023), energy-efficient furnace and A/C (2019), and new washer and dryer (2023) provide convenience and peace of mind. The attic offers extra insulation, lighting, and a fan for excellent storage space, while the large Trex deck and storage shed create the perfect outdoor retreat.
Living in Ashburn Village means access to world-class amenities: four pools (including one indoor), eight playgrounds, sports fields, fitness facilities, a dog park, and miles of scenic walking and biking trails. The community also hosts year-round events and has direct access to the nearby W&OD Trail ideal for outdoor enthusiasts.
Conveniently located just minutes from Route 28 and a short drive to Route 267, this home offers easy access to major commuter routes, shops, and dining.
Don't miss the opportunity to lease this beautifully maintained townhome in Ashburn Village schedule your tour today!
Rent Includes: HOA/Condo Fee, Taxes
Tenant Pays: Insurance and All Utilities
Townhouse for rent
Accepts Zillow applicationsSpecial offer
$2,999/mo
21092 Lost Moccasin Ter, Ashburn, VA 20147
3beds
1,648sqft
Price may not include required fees and charges.
Townhouse
Available Mon Dec 15 2025
Large dogs OK
In unit laundry
What's special
Brand-new microwaveStylish contemporary finishesBrand-new lvp flooringElegant porcelain tile flooringSpa-like upper bathroomsLarge trex deckUpdated kitchen
- 19 hours |
- -- |
- -- |
Travel times
Facts & features
Interior
Bedrooms & bathrooms
- Bedrooms: 3
- Bathrooms: 4
- Full bathrooms: 4
Appliances
- Included: Dishwasher, Dryer, Microwave, Oven, Refrigerator, Washer
- Laundry: In Unit
Interior area
- Total interior livable area: 1,648 sqft
Property
Parking
- Details: Contact manager
Features
- Exterior features: No Utilities included in rent, Secure Storag
- Has spa: Yes
- Spa features: Hottub Spa
Details
- Parcel number: 059257401000
Construction
Type & style
- Home type: Townhouse
- Property subtype: Townhouse
Building
Management
- Pets allowed: Yes
Community & HOA
Location
- Region: Ashburn
Financial & listing details
- Lease term: 1 Year
Price history
| Date | Event | Price |
|---|---|---|
| 11/13/2025 | Listed for rent | $2,999$2/sqft |
Source: Zillow Rentals | ||
| 12/1/2024 | Listing removed | $2,9990%$2/sqft |
Source: Zillow Rentals | ||
| 12/1/2024 | Price change | $3,000-6.3%$2/sqft |
Source: Zillow Rentals | ||
| 11/11/2024 | Listed for rent | $3,200$2/sqft |
Source: Zillow Rentals | ||
| 10/29/2024 | Sold | $571,500+1.2%$347/sqft |
Source: | ||
Neighborhood: 20147
- Special offer! Sign your lease by December 10 and receive $500 off your first month's rent!Expires December 15, 2025

