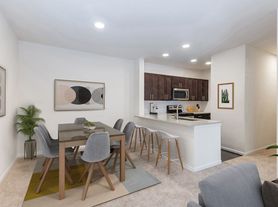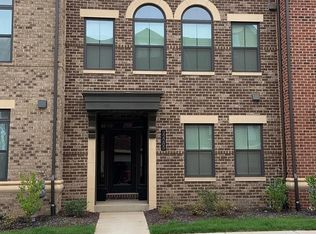Beautifully updated brick front SFH in sought after Broadlands! Remodeled kitchen with elegant waterfall island, updated cabinetry, and newer SS appliances. Family room with Fireplace, formal dining room and sitting room. Primary bedroom with remodeled en-suite! # additional well appointed bedrooms. Laundry on the upper floor convenient to bedrooms. Full basement with wet bar, rec room, bonus room, and full bathroom. All rooms hard wired for internet. Too many details and upgrades to list. Close to Clyde's restaurant and community amenities. This one will not last long!
House for rent
$4,400/mo
21201 Sundial Ct, Ashburn, VA 20148
4beds
2,946sqft
Price may not include required fees and charges.
Singlefamily
Available Sun Nov 23 2025
Cats, small dogs OK
Central air, electric, ceiling fan
Dryer in unit laundry
2 Attached garage spaces parking
Natural gas, forced air, fireplace
What's special
Sitting roomRec roomBonus roomUpdated cabinetryElegant waterfall islandRemodeled kitchenFamily room with fireplace
- 1 day |
- -- |
- -- |
Travel times
Looking to buy when your lease ends?
Consider a first-time homebuyer savings account designed to grow your down payment with up to a 6% match & a competitive APY.
Facts & features
Interior
Bedrooms & bathrooms
- Bedrooms: 4
- Bathrooms: 4
- Full bathrooms: 3
- 1/2 bathrooms: 1
Rooms
- Room types: Family Room
Heating
- Natural Gas, Forced Air, Fireplace
Cooling
- Central Air, Electric, Ceiling Fan
Appliances
- Included: Dishwasher, Disposal, Dryer, Microwave, Refrigerator, Washer
- Laundry: Dryer In Unit, In Unit, Upper Level, Washer In Unit
Features
- Ceiling Fan(s), Chair Railings, Combination Dining/Living, Combination Kitchen/Living, Dining Area, Exhaust Fan, Family Room Off Kitchen, Kitchen - Gourmet, Kitchen Island, Open Floorplan, Recessed Lighting, Upgraded Countertops, Walk-In Closet(s), Wet/Dry Bar
- Flooring: Carpet, Hardwood
- Has basement: Yes
- Has fireplace: Yes
Interior area
- Total interior livable area: 2,946 sqft
Property
Parking
- Total spaces: 2
- Parking features: Attached, Driveway, Covered
- Has attached garage: Yes
- Details: Contact manager
Features
- Exterior features: Contact manager
- Has private pool: Yes
Details
- Parcel number: 154198007000
Construction
Type & style
- Home type: SingleFamily
- Architectural style: Colonial
- Property subtype: SingleFamily
Condition
- Year built: 2001
Community & HOA
Community
- Features: Clubhouse, Tennis Court(s)
HOA
- Amenities included: Basketball Court, Pool, Tennis Court(s)
Location
- Region: Ashburn
Financial & listing details
- Lease term: Contact For Details
Price history
| Date | Event | Price |
|---|---|---|
| 11/10/2025 | Listed for rent | $4,400$1/sqft |
Source: Bright MLS #VALO2110924 | ||
| 7/30/2021 | Sold | $777,000+126.4%$264/sqft |
Source: | ||
| 12/4/2001 | Sold | $343,273$117/sqft |
Source: Public Record | ||

