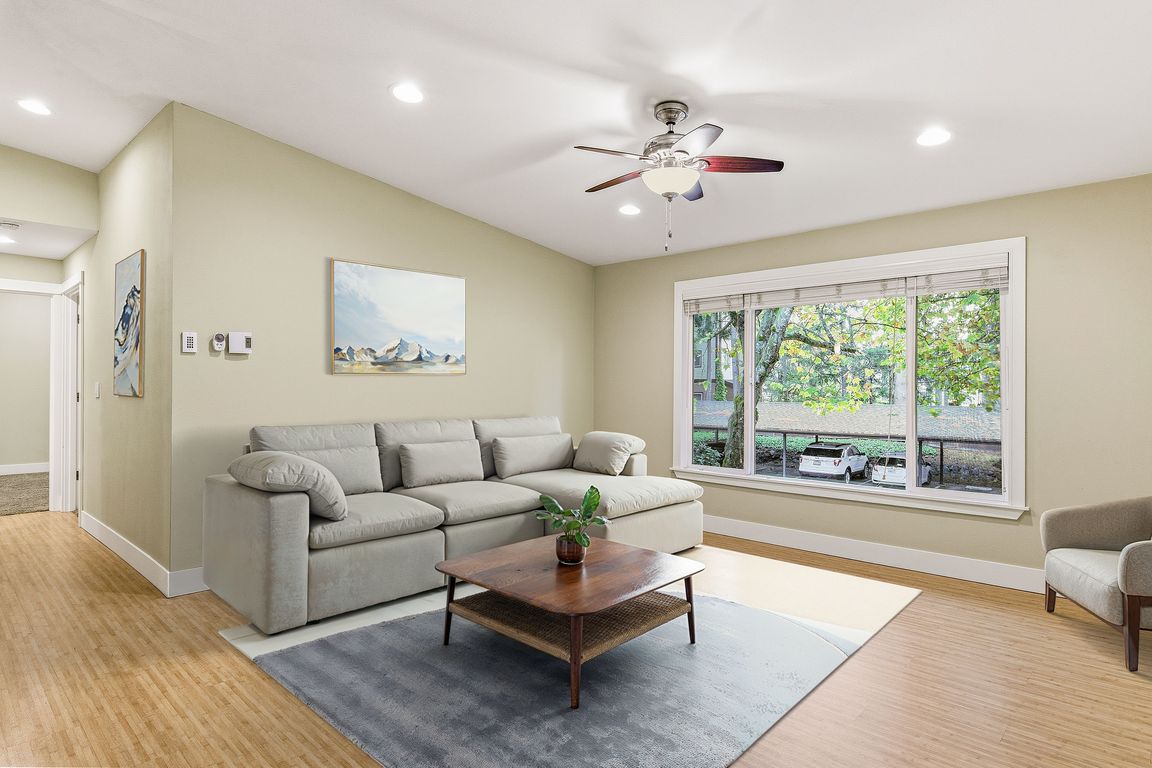Open: Sat 1pm-3pm

Active
$375,000
2beds
883sqft
21305 48th Avenue W #B212, Mountlake Terrace, WA 98043
2beds
883sqft
Condominium
Built in 1978
2 Open parking spaces
$425 price/sqft
$675 monthly HOA fee
What's special
Gas fireplaceTop-floor corner unitDining spaceSleek updatesWalk-in closetIn-unit laundryLoads of cabinet space
Welcome home to this top-floor corner unit in the Axis community. This stylish home features two bedrooms, one full bath, and an open concept living area with a dining space and gas fireplace—perfect for entertaining or relaxing. Vaulted ceilings and expansive windows fill the space with natural light. The kitchen shines ...
- 3 days |
- 252 |
- 7 |
Likely to sell faster than
Source: NWMLS,MLS#: 2448812
Travel times
Living Room
Kitchen
Primary Bedroom
Zillow last checked: 8 hours ago
Listing updated: October 30, 2025 at 05:02am
Listed by:
Brian Alfi,
Windermere R.E. Shoreline,
Stephanie Schafer,
Windermere R.E. Shoreline
Source: NWMLS,MLS#: 2448812
Facts & features
Interior
Bedrooms & bathrooms
- Bedrooms: 2
- Bathrooms: 1
- Full bathrooms: 1
- Main level bathrooms: 1
- Main level bedrooms: 2
Bedroom
- Level: Main
Bedroom
- Level: Main
Bathroom full
- Level: Main
Kitchen with eating space
- Level: Main
Living room
- Level: Main
Heating
- Fireplace, Wall Unit(s), Electric
Cooling
- None
Appliances
- Included: Dishwasher(s), Disposal, Dryer(s), Microwave(s), Refrigerator(s), Stove(s)/Range(s), Washer(s), Garbage Disposal, Water Heater: electric, Water Heater Location: primary closet, Cooking - Electric Hookup, Cooking-Electric, Dryer-Electric, Washer
- Laundry: Electric Dryer Hookup, Washer Hookup
Features
- Flooring: Bamboo/Cork, Ceramic Tile, Carpet
- Windows: Insulated Windows
- Number of fireplaces: 1
- Fireplace features: Electric, Main Level: 1, Fireplace
Interior area
- Total structure area: 883
- Total interior livable area: 883 sqft
Video & virtual tour
Property
Parking
- Total spaces: 2
- Parking features: Uncovered
- Uncovered spaces: 2
Features
- Levels: Two
- Stories: 2
- Patio & porch: Cooking-Electric, Dryer-Electric, Fireplace, Insulated Windows, Top Floor, Vaulted Ceiling(s), Walk-In Closet(s), Washer, Water Heater
- Has view: Yes
- View description: Territorial
Lot
- Features: Curbs, Paved, Sidewalk
Details
- Parcel number: 01081300221200
- Special conditions: Standard
Construction
Type & style
- Home type: Condo
- Architectural style: Contemporary
- Property subtype: Condominium
Materials
- Wood Siding, Wood Products
- Roof: Composition
Condition
- Year built: 1978
- Major remodel year: 1978
Utilities & green energy
Green energy
- Energy efficient items: Insulated Windows
Community & HOA
Community
- Features: Clubhouse, Gated, Outside Entry, Pool
- Security: Fire Sprinkler System
- Subdivision: Cedar Ridge
HOA
- Services included: Water
- HOA fee: $675 monthly
Location
- Region: Mountlake Terrace
Financial & listing details
- Price per square foot: $425/sqft
- Tax assessed value: $359,500
- Annual tax amount: $2,918
- Date on market: 10/28/2025
- Listing terms: Cash Out,Conventional,FHA
- Inclusions: Dishwasher(s), Dryer(s), Garbage Disposal, Microwave(s), Refrigerator(s), Stove(s)/Range(s), Washer(s)
- Cumulative days on market: 5 days