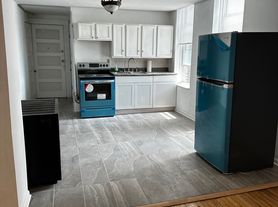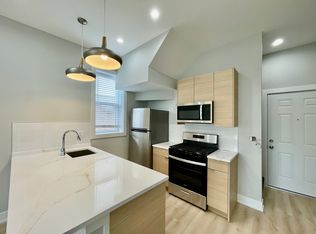Brand new construction with polished modern style and thoughtful details throughout awaits you in this 3-bedroom, 2-bath condo in a low-rise community. Wide windows bring in neighborhood views and natural light, offering a warm welcome as you step into the main living area. Space for both comfortable lounging and a dining setup makes everyday living feel easy and enjoyable.
A sleek kitchen sits just beyond, featuring high-end finishes and top-quality appliances that support everything from weekday meals to unrushed weekend cooking. Ample counter space and streamlined cabinetry help keep your routine uncluttered and efficient. Electric car readiness adds an appreciated touch of convenience and future-proofing.
All three bedrooms are designed to offer calm and privacy, with room for rest, work, or personal hobbies. Two well-appointed bathrooms provide a smooth morning schedule, and in-unit laundry keeps day-to-day tasks simple. Up to two pets are welcome to share the space with you, making it feel even more like home.
Set along South Fairfield Avenue, this location places you near beloved local dining spots on nearby 18th Street, multiple grocery options, and neighborhood parks. Douglass Park offers large green spaces, sports fields, and walking paths just a short distance away, while easy access to public transportation and major roadways supports effortless movement around the city.
*Our homes come as-is with all essentials in working order. Want upgrades? Request it through the Belong app, and our trusted pros will take care of the rest!
Apartment for rent
$2,475/mo
2132 S Fairfield Ave #2, Chicago, IL 60608
3beds
1,278sqft
Price may not include required fees and charges.
Apartment
Available now
Cats, dogs OK
In unit laundry
1 Carport space parking
Electric, forced air
What's special
Well-appointed bathroomsHigh-end finishesWide windowsNeighborhood viewsIn-unit laundryNatural lightSleek kitchen
- 14 days |
- -- |
- -- |
Travel times
Looking to buy when your lease ends?
Consider a first-time homebuyer savings account designed to grow your down payment with up to a 6% match & a competitive APY.
Open house
Facts & features
Interior
Bedrooms & bathrooms
- Bedrooms: 3
- Bathrooms: 2
- Full bathrooms: 2
Heating
- Electric, Forced Air
Appliances
- Included: Dishwasher, Dryer, Microwave, Range Oven, Refrigerator, Washer
- Laundry: In Unit
Interior area
- Total interior livable area: 1,278 sqft
Video & virtual tour
Property
Parking
- Total spaces: 1
- Parking features: Carport
- Has carport: Yes
- Details: Contact manager
Features
- Exterior features: , Heating system: ForcedAir, Heating: Electric
Construction
Type & style
- Home type: Apartment
- Property subtype: Apartment
Building
Management
- Pets allowed: Yes
Community & HOA
Location
- Region: Chicago
Financial & listing details
- Lease term: 1 Year
Price history
| Date | Event | Price |
|---|---|---|
| 11/4/2025 | Price change | $2,475-4.8%$2/sqft |
Source: Zillow Rentals | ||
| 10/31/2025 | Price change | $2,600-3.7%$2/sqft |
Source: Zillow Rentals | ||
| 9/1/2025 | Listed for rent | $2,700$2/sqft |
Source: Zillow Rentals | ||
Neighborhood: Little Village
There are 2 available units in this apartment building

