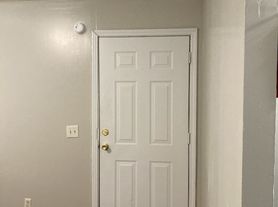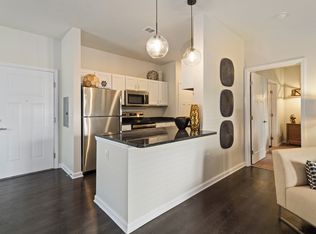**Available for move in Immediately. Move in special of Half off first month's rent.** Rent my 3 bedroom, 2.5 bath home in Ashland City, TN. With 1414 sq. ft. of home, and 0.91 acres of land, this is the perfect home for a family. The kitchen/living room is open floor plan. There is plenty of space for furniture. The door to the Master Bedroom connects to the Living Room. There is also a half bathroom and utility closet that connect with the Living Room. Lease duration is negotiable. Will also consider renting out by room ($1,250/room).
The Master bedroom is big. Additionally, you'd have your own bathroom and a large walk in closet in the Master. Additionally, Upstairs, there are 2 bedrooms that share a large bathroom. Each upstairs bedroom has a closet and a storage space. The carpet was recently removed in the upstairs room so the whole house (except for the staircase) is now covered in LVP Flooring. $2,200/Month.
Ashland City is a quick and scenic drive to Nashville. ~25 minutes to West Nashville, 30 minutes (23 miles) to Downtown Nashville. There are grocery stores (Walmart, Food Lion, Cash Saver) and fast food/restaurant options all within a 5 minute drive of 2143 Bell St Apt A. Reach out to me for an application. This property is managed by me through Avail.
Renter is responsible for all electricity, internet, and utilities.
Apartment for rent
Accepts Zillow applicationsSpecial offer
$2,100/mo
2143 Bell St #A, Ashland City, TN 37015
3beds
1,414sqft
Price may not include required fees and charges.
Apartment
Available now
Cats, dogs OK
Central air
In unit laundry
Off street parking
Heat pump
What's special
Open floor planLarge bathroomOwn bathroomLvp flooringMaster bedroom
- 1 day |
- -- |
- -- |
Travel times
Facts & features
Interior
Bedrooms & bathrooms
- Bedrooms: 3
- Bathrooms: 3
- Full bathrooms: 2
- 1/2 bathrooms: 1
Heating
- Heat Pump
Cooling
- Central Air
Appliances
- Included: Dishwasher, Dryer, Freezer, Microwave, Oven, Refrigerator, Washer
- Laundry: In Unit
Features
- Walk In Closet
- Flooring: Hardwood
Interior area
- Total interior livable area: 1,414 sqft
Property
Parking
- Parking features: Off Street
- Details: Contact manager
Features
- Exterior features: Electricity not included in rent, Internet not included in rent, Pets allowed, Walk In Closet
Details
- Parcel number: 055EB00902001
Construction
Type & style
- Home type: Apartment
- Property subtype: Apartment
Building
Management
- Pets allowed: Yes
Community & HOA
Location
- Region: Ashland City
Financial & listing details
- Lease term: 1 Year
Price history
| Date | Event | Price |
|---|---|---|
| 11/2/2025 | Price change | $2,100-4.5%$1/sqft |
Source: Zillow Rentals | ||
| 10/31/2025 | Listed for rent | $2,200$2/sqft |
Source: Zillow Rentals | ||
| 11/21/2023 | Sold | $330,000-2.9%$233/sqft |
Source: | ||
| 11/15/2023 | Pending sale | $339,900$240/sqft |
Source: | ||
| 10/25/2023 | Contingent | $339,900$240/sqft |
Source: | ||
Neighborhood: 37015
- Special offer! Get half off your first month's rent if you sign by November 15.Expires November 15, 2025

