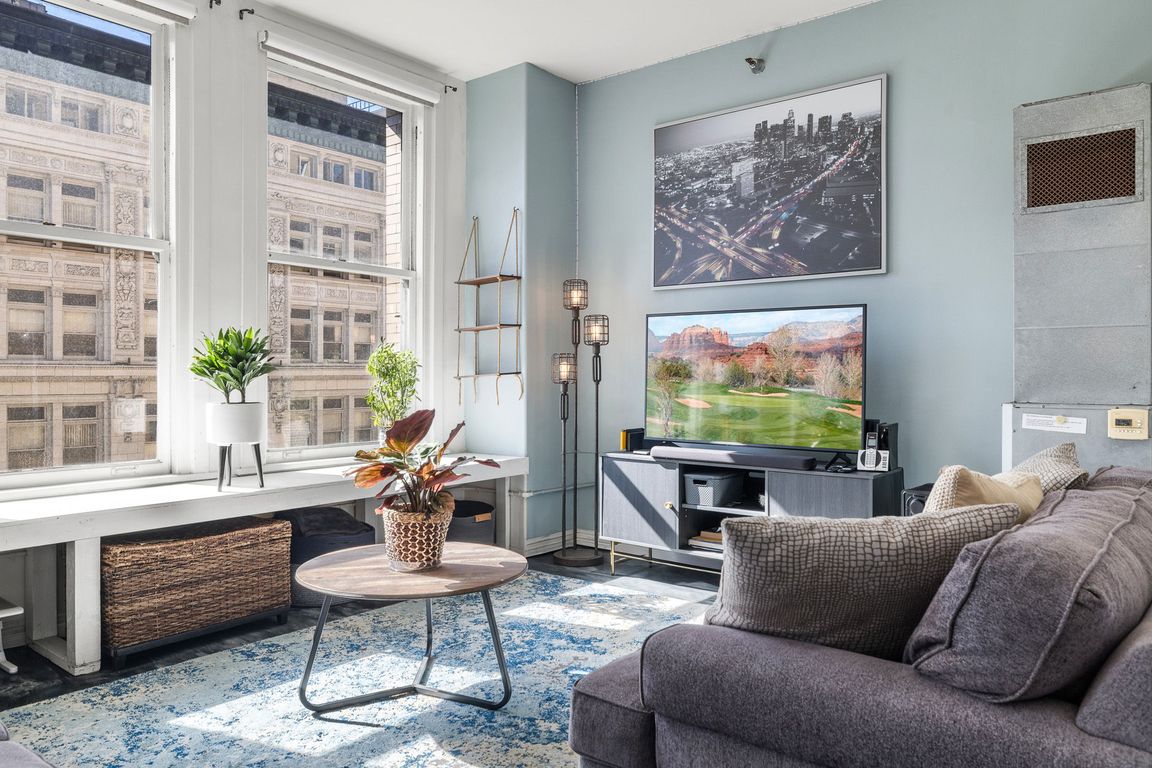
For sale
$550,000
1beds
860sqft
215 W 7th St APT 1008, Los Angeles, CA 90014
1beds
860sqft
Condominium
Built in 1911
1 Attached garage space
$640 price/sqft
$690 monthly HOA fee
What's special
Panoramic city viewsStyle functionality and comfort
This exceptional corner unit offers a bright and inviting living space, defined by its expansive windows that flood the home with natural light and showcase soaring high ceilings that enhance the sense of openness. The modern epoxy flooring adds a sleek, contemporary touch, seamlessly tying together the living, dining, and kitchen ...
- 2 days |
- 179 |
- 7 |
Source: CRMLS,MLS#: SR25246013 Originating MLS: California Regional MLS
Originating MLS: California Regional MLS
Travel times
Living Room
Kitchen
Primary Bedroom
Outdoor
Rooftop Deck
Interior
Lobby
Zillow last checked: 8 hours ago
Listing updated: November 01, 2025 at 06:19am
Listing Provided by:
Rachel Myers DRE #02212504 310-678-1465,
Real Brokerage Technologies, Inc.,
Mark Hermann DRE #01884151,
Real Brokerage Technologies, Inc.
Source: CRMLS,MLS#: SR25246013 Originating MLS: California Regional MLS
Originating MLS: California Regional MLS
Facts & features
Interior
Bedrooms & bathrooms
- Bedrooms: 1
- Bathrooms: 1
- Full bathrooms: 1
- Main level bathrooms: 1
- Main level bedrooms: 1
Rooms
- Room types: Bedroom, Entry/Foyer, Kitchen, Primary Bathroom, Primary Bedroom, Other
Primary bedroom
- Features: Main Level Primary
Bedroom
- Features: Bedroom on Main Level
Bathroom
- Features: Full Bath on Main Level, Quartz Counters, Remodeled, Separate Shower, Tub Shower, Upgraded
Kitchen
- Features: Kitchen/Family Room Combo
Kitchen
- Features: Galley Kitchen
Heating
- Central
Cooling
- Central Air
Appliances
- Included: Dishwasher, Electric Range, Gas Range, Microwave
- Laundry: Washer Hookup, Electric Dryer Hookup, Gas Dryer Hookup, Inside
Features
- Breakfast Bar, Brick Walls, High Ceilings, Open Floorplan, Quartz Counters, Storage, Bedroom on Main Level, Galley Kitchen, Main Level Primary
- Flooring: See Remarks
- Has fireplace: No
- Fireplace features: None
- Common walls with other units/homes: 2+ Common Walls
Interior area
- Total interior livable area: 860 sqft
Video & virtual tour
Property
Parking
- Total spaces: 1
- Parking features: Assigned, Underground, On Site, Private, See Remarks
- Attached garage spaces: 1
Features
- Levels: One
- Stories: 1
- Entry location: Front
- Patio & porch: See Remarks
- Pool features: None
- Spa features: None
- Has view: Yes
- View description: City Lights, Mountain(s), Neighborhood
Lot
- Size: 0.37 Acres
Details
- Parcel number: 5144026115
- Special conditions: Standard
Construction
Type & style
- Home type: Condo
- Architectural style: Traditional
- Property subtype: Condominium
- Attached to another structure: Yes
Condition
- Updated/Remodeled,Turnkey
- New construction: No
- Year built: 1911
Utilities & green energy
- Electric: Standard
- Sewer: Public Sewer
- Water: Public
- Utilities for property: Cable Available, Electricity Connected, Natural Gas Connected, Phone Available, Sewer Connected, Water Connected
Community & HOA
Community
- Features: Biking, Curbs, Dog Park, Gutter(s), Hiking, Storm Drain(s), Street Lights, Sidewalks
- Security: Carbon Monoxide Detector(s), 24 Hour Security, Smoke Detector(s)
HOA
- Has HOA: Yes
- Amenities included: Call for Rules, Controlled Access, Management, Picnic Area, Pet Restrictions
- HOA fee: $690 monthly
- HOA name: Bartlett Bldg HOA
- HOA phone: 626-529-3918
Location
- Region: Los Angeles
Financial & listing details
- Price per square foot: $640/sqft
- Tax assessed value: $199,000
- Annual tax amount: $2,881
- Date on market: 10/31/2025
- Listing terms: Cash,Cash to New Loan,Conventional
- Inclusions: washer and dryer, stove, dishwasher
- Road surface type: Paved