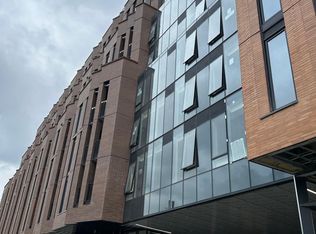Welcome to this bright and modern 2 Bedroom + 2 washroom condo offering clear city views. Situated in a well-maintained building less than 5 years old, this unit features 700 sq ft of functional open-concept living space, plus an extra balcony perfect for relaxing or entertaining.
Enjoy sleek laminate flooring, a modern kitchen with granite countertops, stainless steel appliances, and a sun-filled primary bedroom.
Prime Location Highlights:
-Bus stop right outside the building
-Close to Food Basics, restaurants, banks, and hospital
-Easy access to Downtown Toronto & Scarborough Town Centre (STC)
-Quick connections to TTC, Hwy 401, and DVP
Includes:
-Stainless Steel Fridge, Stove, Built-in Dishwasher, --Microwave Range Hood
-Washer & Dryer
-All Light Fixtures & Window Coverings
-Locker (on P1 level)
-Convenient Parking Spot Just Steps from Elevator!
Application Requirements:
Interested applicants, please be prepared to provide the following:
-Full credit report with score (Equifax or TransUnion)
-Employment letter
-Two recent pay stubs
-Valid government-issued photo ID
-Completed rental application form
-Landlord and/or personal references
Only complete applications will be considered. Serious inquiries only, please.
Renters pay for electricity. Last month rent is due during signing agreement.
Apartment for rent
C$2,250/mo
2152 Lawrence Ave E #704, Toronto, ON M1R 0B5
2beds
700sqft
Price may not include required fees and charges.
Apartment
Available now
No pets
Central air
In unit laundry
Attached garage parking
Forced air
What's special
Clear city viewsFunctional open-concept living spaceExtra balconySleek laminate flooringModern kitchenGranite countertopsStainless steel appliances
- 4 days |
- -- |
- -- |
Travel times
Looking to buy when your lease ends?
Consider a first-time homebuyer savings account designed to grow your down payment with up to a 6% match & a competitive APY.
Facts & features
Interior
Bedrooms & bathrooms
- Bedrooms: 2
- Bathrooms: 2
- Full bathrooms: 2
Heating
- Forced Air
Cooling
- Central Air
Appliances
- Included: Dishwasher, Dryer, Freezer, Microwave, Oven, Refrigerator, Washer
- Laundry: In Unit
Features
- Flooring: Hardwood
Interior area
- Total interior livable area: 700 sqft
Property
Parking
- Parking features: Attached
- Has attached garage: Yes
- Details: Contact manager
Accessibility
- Accessibility features: Disabled access
Features
- Exterior features: 24/7 Security, Barbecue, Bicycle storage, Game Room, Heating system: Forced Air, Swimming
Construction
Type & style
- Home type: Apartment
- Property subtype: Apartment
Building
Management
- Pets allowed: No
Community & HOA
Community
- Features: Fitness Center
HOA
- Amenities included: Fitness Center
Location
- Region: Toronto
Financial & listing details
- Lease term: 1 Year
Price history
| Date | Event | Price |
|---|---|---|
| 11/8/2025 | Listed for rent | C$2,250C$3/sqft |
Source: Zillow Rentals | ||

