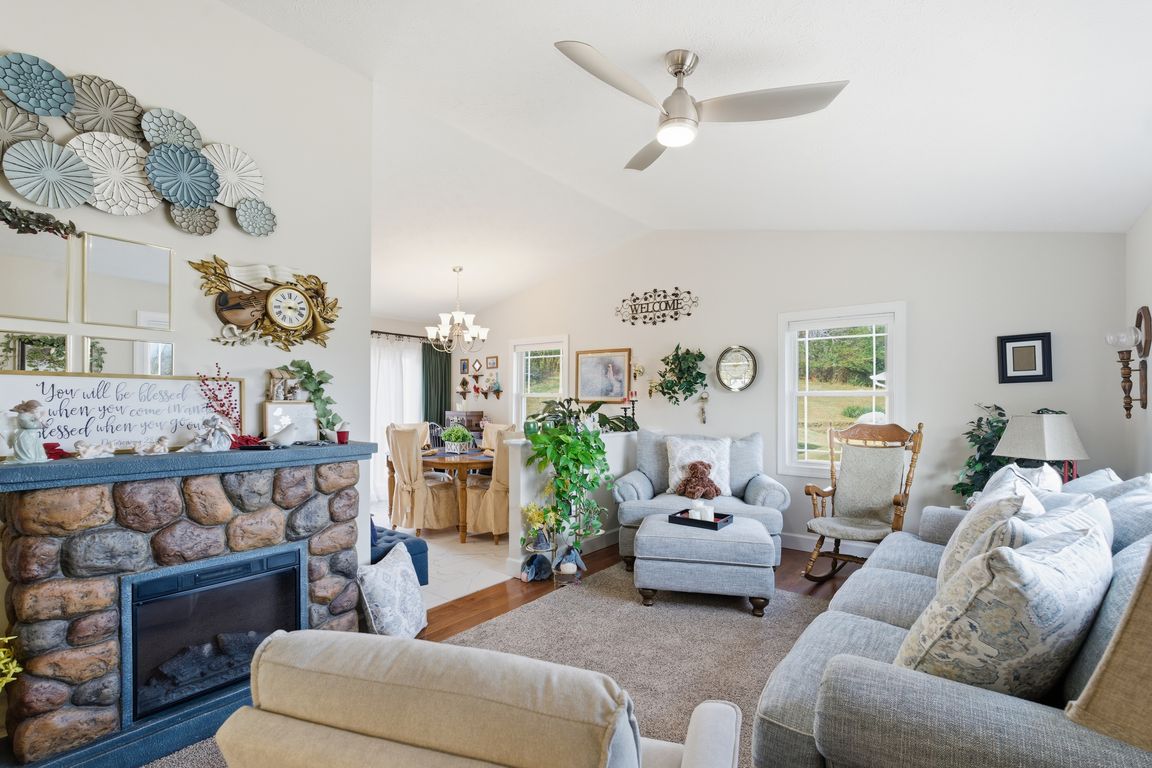Open: Sun 2pm-4pm

For sale
$285,000
3beds
1,168sqft
216 Lookout Dr, Lynchburg, VA 24502
3beds
1,168sqft
Single family residence
Built in 2000
0.34 Acres
1 Garage space
$244 price/sqft
What's special
Paid-off solar panelsReal hardwood flooringNewer windows
Welcome to 216 Lookout Drive a beautifully maintained one-level, 3 bedroom, 2 bathroom home situated on a spacious lot at the end of a quiet cul-de-sac. Inside, you'll find real hardwood flooring, newer windows, new siding, and newer HVAC for year-round comfort. Efficiency and peace of mind come with paid-off ...
- 4 hours |
- 150 |
- 3 |
Source: LMLS,MLS#: 363059 Originating MLS: Lynchburg Board of Realtors
Originating MLS: Lynchburg Board of Realtors
Travel times
Living Room
Kitchen
Dining Room
Zillow last checked: 8 hours ago
Listing updated: 11 hours ago
Listed by:
Benjamin T. Shropshire 434-771-1865 b.shropshire@acreebrothersrealty.com,
Keller Williams
Source: LMLS,MLS#: 363059 Originating MLS: Lynchburg Board of Realtors
Originating MLS: Lynchburg Board of Realtors
Facts & features
Interior
Bedrooms & bathrooms
- Bedrooms: 3
- Bathrooms: 2
- Full bathrooms: 2
Primary bedroom
- Level: First
- Area: 216.92
- Dimensions: 18.7 x 11.6
Bedroom
- Dimensions: 0 x 0
Bedroom 2
- Level: First
- Area: 176.32
- Dimensions: 15.2 x 11.6
Bedroom 3
- Level: First
- Area: 112.11
- Dimensions: 11.1 x 10.1
Bedroom 4
- Area: 0
- Dimensions: 0 x 0
Bedroom 5
- Area: 0
- Dimensions: 0 x 0
Dining room
- Level: First
- Area: 90.02
- Dimensions: 8.11 x 11.1
Family room
- Area: 0
- Dimensions: 0 x 0
Great room
- Area: 0
- Dimensions: 0 x 0
Kitchen
- Area: 118.77
- Dimensions: 10.7 x 11.1
Living room
- Level: First
- Area: 226.2
- Dimensions: 19.5 x 11.6
Office
- Area: 0
- Dimensions: 0 x 0
Heating
- Heat Pump
Cooling
- Heat Pump
Appliances
- Included: Dishwasher, Microwave, Electric Range, Refrigerator, Electric Water Heater
- Laundry: Dryer Hookup, Laundry Closet, Main Level, Separate Laundry Rm.
Features
- Ceiling Fan(s), Main Level Bedroom, Primary Bed w/Bath, Separate Dining Room, Tile Bath(s)
- Flooring: Hardwood, Tile
- Windows: Insulated Windows
- Basement: Crawl Space
- Attic: Finished,Floored,Pull Down Stairs,Walk-up
Interior area
- Total structure area: 1,168
- Total interior livable area: 1,168 sqft
- Finished area above ground: 1,168
- Finished area below ground: 0
Property
Parking
- Total spaces: 1
- Parking features: Concrete Drive, 1 Car Detached Garage
- Garage spaces: 1
- Has uncovered spaces: Yes
Features
- Levels: One
- Patio & porch: Porch
- Exterior features: Garden
Lot
- Size: 0.34 Acres
- Features: Landscaped
Details
- Parcel number: 24309005
Construction
Type & style
- Home type: SingleFamily
- Architectural style: Ranch
- Property subtype: Single Family Residence
Materials
- Vinyl Siding
- Roof: Shingle
Condition
- Year built: 2000
Utilities & green energy
- Sewer: City
- Water: City
- Utilities for property: Cable Available, Cable Connections
Community & HOA
Community
- Security: Smoke Detector(s)
- Subdivision: Skyview Park
Location
- Region: Lynchburg
Financial & listing details
- Price per square foot: $244/sqft
- Tax assessed value: $202,200
- Annual tax amount: $1,405
- Date on market: 11/14/2025