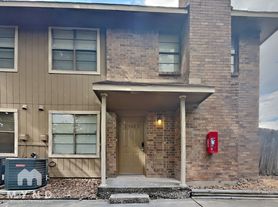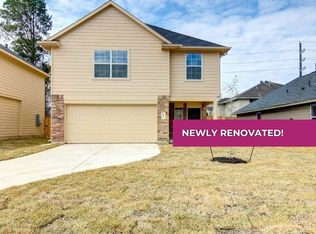The Chamberlain Plan is a well-balanced two-story home featuring 4 bedrooms and 2.5 bathrooms. The open-concept kitchen offers plenty of cabinet space and flows into both the breakfast area and formal dining room. The primary suite is located on the first floor for added privacy and includes a spacious walk-in closet and full bathroom. Upstairs, three additional bedrooms are arranged around a shared full bath, providing comfort and space for everyone. Features include wood-grain vinyl plank flooring, a two-car attached garage, fenced backyard, and sprinkler system. All homes are SimplyMaintained for a $100 monthly fee that includes front and back yard lawn care and exterior pest control.
Werrington Park is a friendly community in north Houston with easy access to Highway 1960 and I 45 for smooth commutes into the city and nearby suburbs. The neighborhood is part of Aldine ISD, offering access to local public schools and close-by shopping plazas and healthcare providers which offer daily convenience. For weekend recreation, Mercer Botanic Gardens and Spring Creek Greenway—less than 5 minutes away—provide beautiful walking trails and picturesque gardens.
House for rent
$2,000/mo
21606 N Werrington Way, Houston, TX 77073
4beds
1,884sqft
Price may not include required fees and charges.
Single family residence
Available Fri Dec 19 2025
Cats, dogs OK
Air conditioner
-- Laundry
-- Parking
-- Heating
What's special
Two-car attached garageFormal dining roomWood-grain vinyl plank flooringSpacious walk-in closetFenced backyardOpen-concept kitchenSprinkler system
- 4 days |
- -- |
- -- |
Travel times
Looking to buy when your lease ends?
Consider a first-time homebuyer savings account designed to grow your down payment with up to a 6% match & a competitive APY.
Facts & features
Interior
Bedrooms & bathrooms
- Bedrooms: 4
- Bathrooms: 3
- Full bathrooms: 2
- 1/2 bathrooms: 1
Cooling
- Air Conditioner
Appliances
- Included: Dishwasher
Features
- Walk In Closet
- Flooring: Linoleum/Vinyl
- Windows: Window Coverings
Interior area
- Total interior livable area: 1,884 sqft
Property
Parking
- Details: Contact manager
Features
- Exterior features: Exterior Type: Conventional, Lawn, PetsAllowed, Rate Reduction, Sprinkler System, Stove/Range, Walk In Closet
Details
- Parcel number: 1344190050030
Construction
Type & style
- Home type: SingleFamily
- Property subtype: Single Family Residence
Community & HOA
Location
- Region: Houston
Financial & listing details
- Lease term: 12 months, 13 months, 14 months, 15 months, 16 months, 17 months, 18 months
Price history
| Date | Event | Price |
|---|---|---|
| 10/28/2025 | Listed for rent | $2,000$1/sqft |
Source: Zillow Rentals | ||
| 2/6/2025 | Listing removed | $2,000$1/sqft |
Source: Zillow Rentals | ||
| 2/4/2025 | Price change | $2,000+3.9%$1/sqft |
Source: Zillow Rentals | ||
| 11/12/2024 | Listed for rent | $1,925+2.9%$1/sqft |
Source: Zillow Rentals | ||
| 12/20/2023 | Listing removed | -- |
Source: | ||

