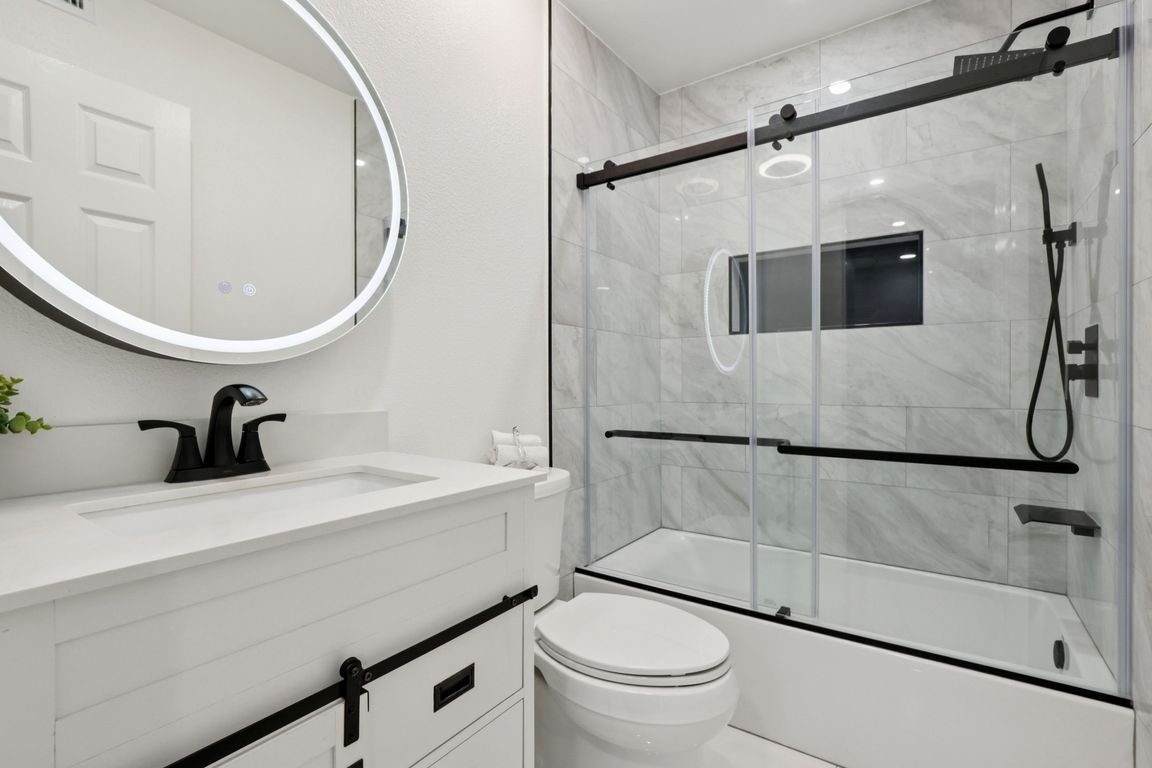
For sale
$849,995
4beds
1,608sqft
21711 Lake Vista Dr, Lake Forest, CA 92630
4beds
1,608sqft
Townhouse
Built in 1972
1,430 sqft
2 Garage spaces
$529 price/sqft
$506 monthly HOA fee
What's special
Welcome to 21711 Lake Vista Dr., a stunning TURN-KEY 4-bedroom, 2.5-bath home offering 1,608 square feet of perfection in the highly desirable Lakeside Park community of Lake Forest! This meticulously upgraded residence has been thoughtfully remodeled from top to bottom, making it truly move-in ready. The heart of the home features ...
- 6 days |
- 2,530 |
- 116 |
Likely to sell faster than
Source: CRMLS,MLS#: OC25253352 Originating MLS: California Regional MLS
Originating MLS: California Regional MLS
Travel times
Living Room
Kitchen
Dining Room
Bathroom
Bedroom
Bedroom
Back Patio
Bathroom
Sun Room
Bedroom
Foyer
Bedroom
Laundry Room
Bathroom
Zillow last checked: 8 hours ago
Listing updated: November 09, 2025 at 05:57pm
Listing Provided by:
Missy Sandefur DRE #01951582 949.627.1120,
Jason Mitchell R. E. Calif.
Source: CRMLS,MLS#: OC25253352 Originating MLS: California Regional MLS
Originating MLS: California Regional MLS
Facts & features
Interior
Bedrooms & bathrooms
- Bedrooms: 4
- Bathrooms: 3
- Full bathrooms: 2
- 1/2 bathrooms: 1
- Main level bathrooms: 1
Rooms
- Room types: Bedroom, Kitchen, Laundry, Living Room, Primary Bathroom, Primary Bedroom
Bedroom
- Features: All Bedrooms Down
Bathroom
- Features: Bathroom Exhaust Fan, Remodeled, Separate Shower, Tub Shower, Walk-In Shower
Kitchen
- Features: Kitchen Island, Remodeled, Updated Kitchen
Heating
- Central
Cooling
- Central Air
Appliances
- Included: Electric Cooktop, Electric Oven, Electric Water Heater, Disposal, Water Heater
- Laundry: Laundry Room
Features
- Balcony, Ceiling Fan(s), All Bedrooms Down
- Flooring: Laminate, Tile
- Windows: Blinds, Double Pane Windows, Plantation Shutters
- Has fireplace: No
- Fireplace features: None
- Common walls with other units/homes: 2+ Common Walls
Interior area
- Total interior livable area: 1,608 sqft
Property
Parking
- Total spaces: 2
- Parking features: Assigned
- Garage spaces: 2
Features
- Levels: Two
- Stories: 2
- Entry location: 1
- Patio & porch: Concrete
- Pool features: None, Association
- Spa features: None
- Fencing: See Remarks,Vinyl
- Has view: Yes
- View description: None
Lot
- Size: 1,430 Square Feet
- Features: 0-1 Unit/Acre
Details
- Parcel number: 61417133
- Special conditions: Standard
Construction
Type & style
- Home type: Townhouse
- Architectural style: See Remarks
- Property subtype: Townhouse
- Attached to another structure: Yes
Materials
- Stucco
- Foundation: Slab
- Roof: Composition
Condition
- New construction: No
- Year built: 1972
Utilities & green energy
- Electric: Standard
- Sewer: Public Sewer
- Water: Public
- Utilities for property: Cable Available, Electricity Connected, Phone Available, Sewer Connected, Water Connected
Community & HOA
Community
- Features: Curbs, Park, Sidewalks
- Subdivision: Lakeside Park (Lkp)
HOA
- Has HOA: Yes
- Amenities included: Clubhouse, Sport Court, Fitness Center, Fire Pit, Maintenance Grounds, Meeting Room, Outdoor Cooking Area, Other Courts, Barbecue, Picnic Area, Playground, Pickleball, Pool, Spa/Hot Tub, Tennis Court(s), Trash
- HOA fee: $420 monthly
- HOA name: Lakeside Park
- HOA phone: 949-716-3998
- Second HOA fee: $86 monthly
- Second HOA name: Sun And Sail Club
- Second HOA phone: 949-586-0860
Location
- Region: Lake Forest
Financial & listing details
- Price per square foot: $529/sqft
- Tax assessed value: $601,393
- Date on market: 11/6/2025
- Cumulative days on market: 6 days
- Listing terms: Cash,Conventional,VA Loan