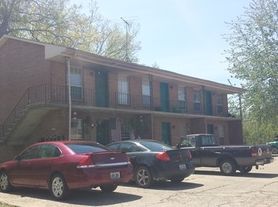Park-like setting in the heart of Radcliff with easy access to Fort Knox and Elizabethtown! Come tour this recently remodeled Cape Cod featuring 4 bedrooms and 2.0 bathrooms. All of the big ticket items have been done! New Roof, new HVAC, updated electrical to include all new outlets, switches & light fixtures, updated plumbing to include all new faucets, toilets & shower inserts. Remodeled kitchen with new cabinets, countertops & appliances. Remodeled bathrooms. Replaced exterior doors. Refinished hardwood flooring and new carpet and vinyl throughout. Fresh paint on every surface. There is also an unfinished basement with a second laundry hook-up (main floor hook-up in the bathroom for easy access/no stairs) that walks-up to the back yard and detached two car garage.
Tenant pays for all utilities to include electricity, water, trash pickup, gas, and must maintain lawn care.
House for rent
Accepts Zillow applications
$1,800/mo
218 W Vine St, Radcliff, KY 40160
4beds
1,701sqft
Price may not include required fees and charges.
Single family residence
Available now
No pets
Central air, window unit
Hookups laundry
Detached parking
Forced air
What's special
- 61 days |
- -- |
- -- |
Zillow last checked: 10 hours ago
Listing updated: November 10, 2025 at 08:31pm
Travel times
Facts & features
Interior
Bedrooms & bathrooms
- Bedrooms: 4
- Bathrooms: 2
- Full bathrooms: 2
Heating
- Forced Air
Cooling
- Central Air, Window Unit
Appliances
- Included: Dishwasher, Freezer, Microwave, Oven, Refrigerator, WD Hookup
- Laundry: Hookups
Features
- WD Hookup
- Flooring: Carpet, Hardwood
Interior area
- Total interior livable area: 1,701 sqft
Property
Parking
- Parking features: Detached
- Details: Contact manager
Features
- Exterior features: Electricity included in rent, Garbage included in rent, Gas included in rent, Heating system: Forced Air, Lawn Care included in rent, No Utilities included in rent, Water included in rent
Details
- Parcel number: 1602005079
Construction
Type & style
- Home type: SingleFamily
- Property subtype: Single Family Residence
Utilities & green energy
- Utilities for property: Electricity, Garbage, Gas, Water
Community & HOA
Location
- Region: Radcliff
Financial & listing details
- Lease term: 1 Year
Price history
| Date | Event | Price |
|---|---|---|
| 11/1/2025 | Listing removed | $264,000$155/sqft |
Source: | ||
| 10/31/2025 | Price change | $1,800-14.3%$1/sqft |
Source: Zillow Rentals | ||
| 10/6/2025 | Price change | $264,000-1.9%$155/sqft |
Source: | ||
| 10/6/2025 | Listed for rent | $2,100$1/sqft |
Source: Zillow Rentals | ||
| 9/17/2025 | Price change | $269,000-3.6%$158/sqft |
Source: | ||

