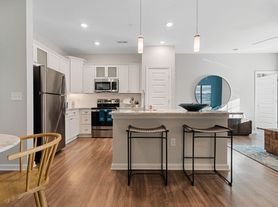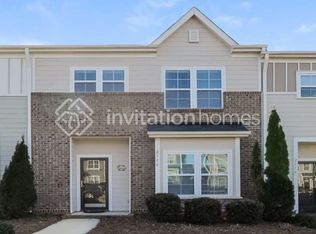Beautiful main floor primary bedroom townhouse in sought after Westport. This newer townhouse boast LVP floors on the main, open concept living with a large living room/dining area combo. The beautiful kitchen features an eat at island with granite counters, tile back splash, stainless steel appliances and high end refrigerator. The powder room has been updated with beautiful wainscoting and designer features. Large laundry closet with the washer & dryer included! The main floor primary bedroom has a large walk in closet, large bathroom with huge shower and double sinks. Upstairs features 2 nice size bedrooms and a shared jack-N-jill bathroom with 2 sinks and tub. Between the townhouse and detached garage is your private oasis courtyard for all your outdoor living featuring lots of space for relaxing and dining. Nice size 1 car detached garage with an alley entrance. The Westport community features a private golf, tennis & pool club with memberships available (membership not included in rent). Just a 5 minute walk to the private swim & tennis club. You are moments away from grocery shopping, dining, entertainment and several farmers markets. Weather you commute to Charlotte, Hickory or further, this townhouse is the perfect location to make your commute easy! No Smoking or Vaping inside or in the courtyard. No pets. Minimum income requirement 3x's amount of rent. No amenities are included in the rent.
Tenant responsible for electric, indoor and outdoor light bulbs. No smoking or vaping inside the home or in the courtyard. Preferred lease ends in Spring 2027.
No Pets allowed.
Townhouse for rent
$2,200/mo
2180 Moss Meadow Ln, Denver, NC 28037
3beds
1,560sqft
Price may not include required fees and charges.
Townhouse
Available now
No pets
Central air
In unit laundry
Detached parking
Heat pump
What's special
Beautiful kitchenTile backsplashHigh end refrigeratorStainless steel appliances
- 19 days |
- -- |
- -- |
Zillow last checked: 9 hours ago
Listing updated: November 21, 2025 at 08:02am
Travel times
Looking to buy when your lease ends?
Consider a first-time homebuyer savings account designed to grow your down payment with up to a 6% match & a competitive APY.
Facts & features
Interior
Bedrooms & bathrooms
- Bedrooms: 3
- Bathrooms: 3
- Full bathrooms: 2
- 1/2 bathrooms: 1
Heating
- Heat Pump
Cooling
- Central Air
Appliances
- Included: Dishwasher, Dryer, Microwave, Oven, Refrigerator, Washer
- Laundry: In Unit
Features
- Walk In Closet
- Flooring: Carpet, Hardwood
Interior area
- Total interior livable area: 1,560 sqft
Property
Parking
- Parking features: Detached
- Details: Contact manager
Features
- Exterior features: Electricity not included in rent, Walk In Closet
Details
- Parcel number: 102340
Construction
Type & style
- Home type: Townhouse
- Property subtype: Townhouse
Building
Management
- Pets allowed: No
Community & HOA
Location
- Region: Denver
Financial & listing details
- Lease term: 1 Year
Price history
| Date | Event | Price |
|---|---|---|
| 11/17/2025 | Listed for rent | $2,200$1/sqft |
Source: Zillow Rentals | ||
| 11/1/2025 | Listing removed | $335,000$215/sqft |
Source: | ||
| 8/24/2025 | Price change | $335,000-2.9%$215/sqft |
Source: | ||
| 7/31/2025 | Listed for sale | $345,000+6.2%$221/sqft |
Source: | ||
| 5/22/2024 | Sold | $325,000-1.5%$208/sqft |
Source: | ||

