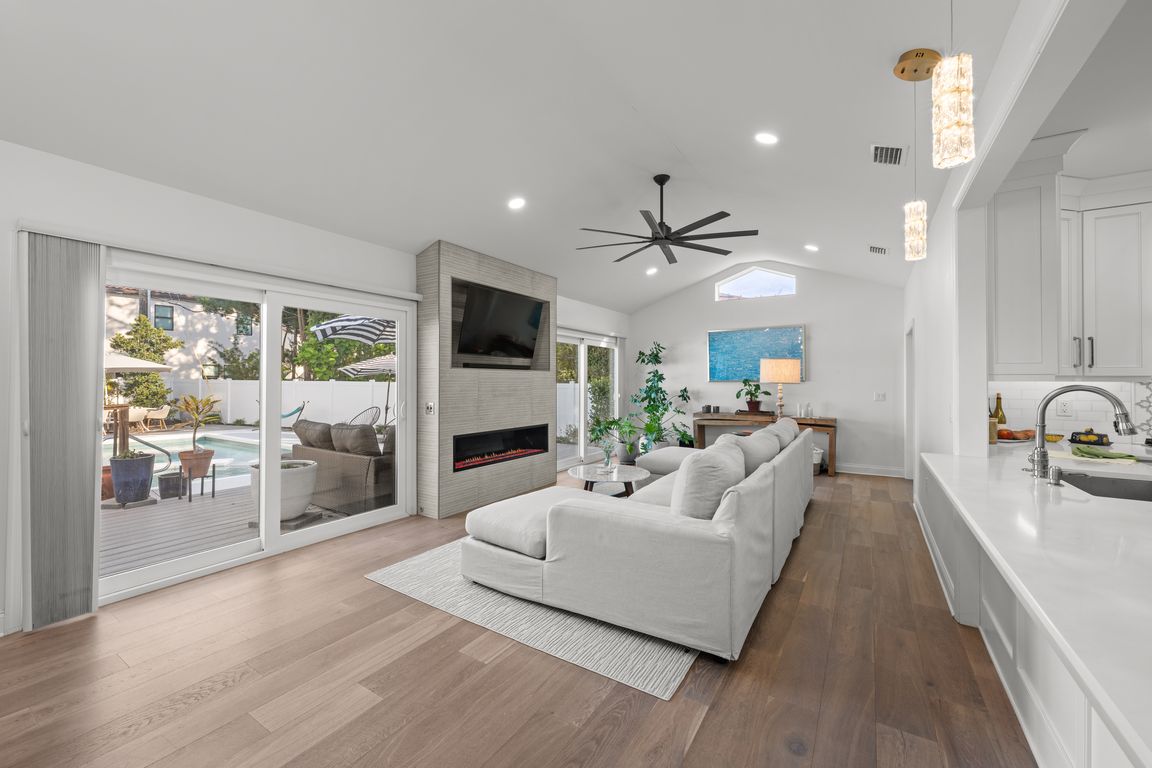Open: Wed 11am-2pm

For sale
$1,279,900
4beds
2,241sqft
220 S Glen Ave, Tampa, FL 33609
4beds
2,241sqft
Single family residence
Built in 1938
8,640 sqft
1 Attached garage space
$571 price/sqft
What's special
Remarkable fireplacesModern featuresComposite deckExtended quartz countertopBeautiful crystal doorknobsOutstanding millworkCustom range hood
Gray Gables updated bungalow, blending modern features with classic charm, located in the highly rated Plant District and not in a flood zone. This 4-bedroom, 3.5-bathroom home offers a well-designed floorplan complimented by separate formal living and family rooms for ultimate flexibility. Architectural details elevate the interior, including cathedral ceilings, decorative ...
- 18 hours |
- 474 |
- 36 |
Source: Stellar MLS,MLS#: TB8447050 Originating MLS: Suncoast Tampa
Originating MLS: Suncoast Tampa
Travel times
Foyer
Living Room
Great Room
Kitchen
Primary Bedroom
Primary Bathroom
Bedroom
Bedroom
Bathroom
Bedroom
Bathroom
Mudroom
Bathroom
Outdoor
Zillow last checked: 8 hours ago
Listing updated: 12 hours ago
Listing Provided by:
Paul DeSantis, PA 813-439-4816,
PREMIER SOTHEBYS INTL REALTY 813-217-5288
Source: Stellar MLS,MLS#: TB8447050 Originating MLS: Suncoast Tampa
Originating MLS: Suncoast Tampa

Facts & features
Interior
Bedrooms & bathrooms
- Bedrooms: 4
- Bathrooms: 4
- Full bathrooms: 3
- 1/2 bathrooms: 1
Primary bedroom
- Features: Walk-In Closet(s)
- Level: First
- Area: 195 Square Feet
- Dimensions: 15x13
Bedroom 2
- Features: Built-in Closet
- Level: First
- Area: 156 Square Feet
- Dimensions: 12x13
Bedroom 3
- Features: Built-in Closet
- Level: First
- Area: 156 Square Feet
- Dimensions: 12x13
Bedroom 4
- Features: Built-in Closet
- Level: First
- Area: 110 Square Feet
- Dimensions: 10x11
Foyer
- Level: First
- Area: 81 Square Feet
- Dimensions: 9x9
Great room
- Level: First
- Area: 377 Square Feet
- Dimensions: 29x13
Kitchen
- Level: First
- Area: 180 Square Feet
- Dimensions: 20x9
Living room
- Level: First
- Area: 266 Square Feet
- Dimensions: 19x14
Heating
- Central, Electric, Zoned
Cooling
- Central Air, Zoned
Appliances
- Included: Oven, Convection Oven, Cooktop, Dishwasher, Disposal, Dryer, Microwave, Range Hood, Refrigerator, Tankless Water Heater, Washer
- Laundry: Inside
Features
- Cathedral Ceiling(s), Ceiling Fan(s), Crown Molding, High Ceilings, Kitchen/Family Room Combo, Open Floorplan, Solid Wood Cabinets, Split Bedroom, Stone Counters, Thermostat, Walk-In Closet(s)
- Flooring: Ceramic Tile, Engineered Hardwood
- Doors: Sliding Doors
- Windows: Shades
- Has fireplace: Yes
- Fireplace features: Electric, Family Room, Gas, Living Room, Wood Burning
Interior area
- Total structure area: 2,786
- Total interior livable area: 2,241 sqft
Video & virtual tour
Property
Parking
- Total spaces: 2
- Parking features: Driveway
- Attached garage spaces: 1
- Carport spaces: 1
- Covered spaces: 2
- Has uncovered spaces: Yes
Features
- Levels: One
- Stories: 1
- Exterior features: Garden, Lighting, Private Mailbox, Rain Gutters, Sidewalk
- Has private pool: Yes
- Pool features: Gunite, Heated, In Ground, Lighting
- Has spa: Yes
- Spa features: Heated, In Ground
- Fencing: Fenced,Vinyl
Lot
- Size: 8,640 Square Feet
- Dimensions: 64 x 135
- Features: City Lot, Landscaped, Level, Sidewalk
- Residential vegetation: Mature Landscaping, Trees/Landscaped
Details
- Parcel number: A2229183MP00000000048.0
- Zoning: RS-60
- Special conditions: None
Construction
Type & style
- Home type: SingleFamily
- Property subtype: Single Family Residence
Materials
- HardiPlank Type, Wood Frame
- Foundation: Crawlspace
- Roof: Shingle
Condition
- New construction: No
- Year built: 1938
Utilities & green energy
- Sewer: Public Sewer
- Water: Public
- Utilities for property: BB/HS Internet Available, Cable Connected, Electricity Connected, Natural Gas Connected, Public, Sewer Connected, Street Lights, Water Connected
Community & HOA
Community
- Security: Smoke Detector(s)
- Subdivision: GRAY GABLES
HOA
- Has HOA: No
- Pet fee: $0 monthly
Location
- Region: Tampa
Financial & listing details
- Price per square foot: $571/sqft
- Tax assessed value: $575,399
- Annual tax amount: $4,308
- Date on market: 11/11/2025
- Cumulative days on market: 1 day
- Listing terms: Cash,Conventional
- Ownership: Fee Simple
- Total actual rent: 0
- Electric utility on property: Yes
- Road surface type: Paved