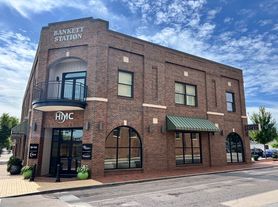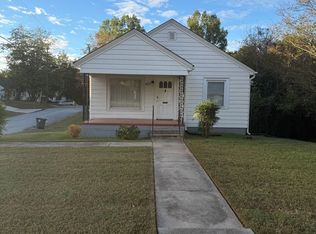Charming 3 Bedroom/1.5 Bathroom Home in Peaceful Town of Salisbury!
Come see this charming 3 bedroom, 1.5 bath home in the peaceful town of Salisbury. Enjoy the character of this 1900s home with modern updates. The home has a mix of beautiful hardwood floors, newer carpet and durable LVP flooring and neutral paint throughout. The bathrooms and kitchen have all be updated with new cabinets, granite countertops and stainless steel appliances. There are 3 good sized bedrooms and a spacious living room with built in bookcases and a fireplace. Outside you'll enjoy the roomy front porch and fully fenced in backyard. There are a few work tasks being completed at the property and it won't be ready for move in till 1/10/26.
The stackable washer and dryer are being provided for tenant use, but if they break, it will be the tenant's responsibility to repair, or replace. If replaced, the tenant can take that appliance with them when they leave.*
Pets accepted on a case by case basis. No smoking inside. Deposit starting at $1495 (pending strength of application). Each adult applicant 18yrs and older living in home will be required to submit a separate application online and pay a non refundable $65 application fee.
All of our rental properties are set up for self-scheduled viewing. Go to
They will walk you through the process of registering with them, or after you've registered, how to get the code to the lockbox.
It's important to know that the code to the lockbox will only last for one hour. If that code expires before you are able to get to the property, you will need to visit the website again and get a new code.
STAY SAFE - DO NOT GET SCAMMED!
~ We will not ask you to pay a deposit online. All our deposits are to be made in certified funds and brought into our office on Pit Stop Court, in Concord
~ An application is a must and needs to be filled out per instructions below.
* PLEASE NOTE: THIS PROPERTY IS NOT ADVERTISED ON CRAIGSLIST. IF YOU SEE THIS HOME ON CRAIGSLIST, PLEASE FLAG THE LISTING AND CONTACT OUR OFFICE IMMEDIATELY. * This property allows self guided viewing without an appointment. Contact for details.
House for rent
$1,495/mo
222 W McCubbins St, Salisbury, NC 28144
3beds
1,377sqft
Price may not include required fees and charges.
Single family residence
Available Sat Jan 10 2026
Cats, dogs OK
In unit laundry
Fireplace
What's special
Fully fenced in backyardRoomy front porchBuilt in bookcasesBeautiful hardwood floorsGranite countertopsNewer carpetNew cabinets
- 5 days |
- -- |
- -- |
Zillow last checked: 8 hours ago
Listing updated: December 03, 2025 at 08:34am
Travel times
Looking to buy when your lease ends?
Consider a first-time homebuyer savings account designed to grow your down payment with up to a 6% match & a competitive APY.
Facts & features
Interior
Bedrooms & bathrooms
- Bedrooms: 3
- Bathrooms: 2
- Full bathrooms: 1
- 1/2 bathrooms: 1
Heating
- Fireplace
Appliances
- Included: Dishwasher, Dryer, Microwave, Range Oven, Refrigerator, Washer
- Laundry: In Unit
Features
- Has fireplace: Yes
Interior area
- Total interior livable area: 1,377 sqft
Property
Parking
- Details: Contact manager
Features
- Patio & porch: Porch
- Fencing: Fenced Yard
Details
- Parcel number: 015230
Construction
Type & style
- Home type: SingleFamily
- Property subtype: Single Family Residence
Community & HOA
Location
- Region: Salisbury
Financial & listing details
- Lease term: Contact For Details
Price history
| Date | Event | Price |
|---|---|---|
| 12/3/2025 | Listed for rent | $1,495$1/sqft |
Source: Zillow Rentals | ||
| 11/17/2025 | Sold | $195,000-7.1%$142/sqft |
Source: | ||
| 9/17/2025 | Pending sale | $210,000 |
Source: | ||
| 8/25/2025 | Price change | $210,000-4.5% |
Source: | ||
| 8/12/2025 | Price change | $220,000-4.3% |
Source: | ||

