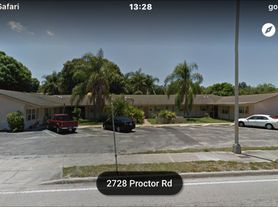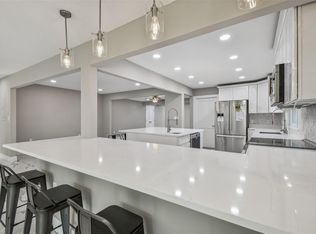Welcome to 2220 Pine Terrace A Private Modern Retreat in Sarasota
Step into refined coastal living at 2220 Pine Terrace, a fully furnished modern residence designed for comfort, elegance, and effortless Florida living. Built in 2021, this 4-bedroom, 2.5-bath home blends clean architectural lines with resort-style outdoor living, just minutes from Siesta Key, downtown Sarasota, and premier shopping and dining.
Property Highlights:
Fully furnished with curated, high-end designer furniture and premium finishes throughout
4 bedrooms | 2.5 bathrooms | Approx. 2,875 sq ft of thoughtfully designed living space
Open-concept layout featuring polished concrete floors and expansive floor-to-ceiling windows that flood the home with natural light
Gourmet kitchen with a dramatic quartz waterfall island, Bosch appliances, and a complete set of cookware and utensils
Luxurious primary suite with dual walk-in closets and a private terrace overlooking the pool and illuminated landscape
LG OLED televisions in main living areas and select bedrooms for a premium entertainment experience
Resort-style backyard with a cageless pool, sun deck, and lush tropical landscaping, enhanced by elegant evening landscape lighting for a peaceful nighttime ambiance
Two-car garage with generous storage space
Hurricane-impact windows for added security and peace of mind
No HOA for maximum flexibility
Pet-friendly (subject to approval)
Lifestyle & Location: Located in Sarasota's sought-after Ridgewood neighborhood, this home offers a quiet, residential setting with close proximity to world-class beaches, waterfront dining, shopping, and cultural attractions. Whether you're relaxing poolside under the evening lights or entertaining in the open living spaces, this home delivers a true luxury Florida lifestyle.
Tenant is responsible for water and electricity. Internet service is optional if you choose to use the existing 1GB high-speed internet, it will be an additional $60 per month.
House for rent
Accepts Zillow applications
$6,900/mo
2220 Pine Ter, Sarasota, FL 34231
4beds
2,875sqft
Price may not include required fees and charges.
Single family residence
Available Thu Jan 1 2026
Small dogs OK
Central air
In unit laundry
Attached garage parking
Forced air
What's special
Sun deckLush tropical landscapingOpen-concept layoutBosch appliances
- 33 days |
- -- |
- -- |
Zillow last checked: 10 hours ago
Listing updated: December 06, 2025 at 03:06pm
Travel times
Facts & features
Interior
Bedrooms & bathrooms
- Bedrooms: 4
- Bathrooms: 3
- Full bathrooms: 3
Heating
- Forced Air
Cooling
- Central Air
Appliances
- Included: Dishwasher, Dryer, Freezer, Microwave, Oven, Refrigerator, Washer
- Laundry: In Unit
Features
- Furnished: Yes
Interior area
- Total interior livable area: 2,875 sqft
Property
Parking
- Parking features: Attached
- Has attached garage: Yes
- Details: Contact manager
Features
- Exterior features: Electricity not included in rent, Heating system: Forced Air, Utilities fee required, Water not included in rent
- Has private pool: Yes
Details
- Parcel number: 0075060019
Construction
Type & style
- Home type: SingleFamily
- Property subtype: Single Family Residence
Community & HOA
HOA
- Amenities included: Pool
Location
- Region: Sarasota
Financial & listing details
- Lease term: 6 Month
Price history
| Date | Event | Price |
|---|---|---|
| 12/6/2025 | Price change | $6,900-18.8%$2/sqft |
Source: Zillow Rentals | ||
| 11/28/2025 | Price change | $8,500+13.3%$3/sqft |
Source: Zillow Rentals | ||
| 11/21/2025 | Listing removed | $1,450,000$504/sqft |
Source: | ||
| 11/3/2025 | Listed for rent | $7,500$3/sqft |
Source: Zillow Rentals | ||
| 8/22/2025 | Listed for sale | $1,450,000$504/sqft |
Source: | ||

