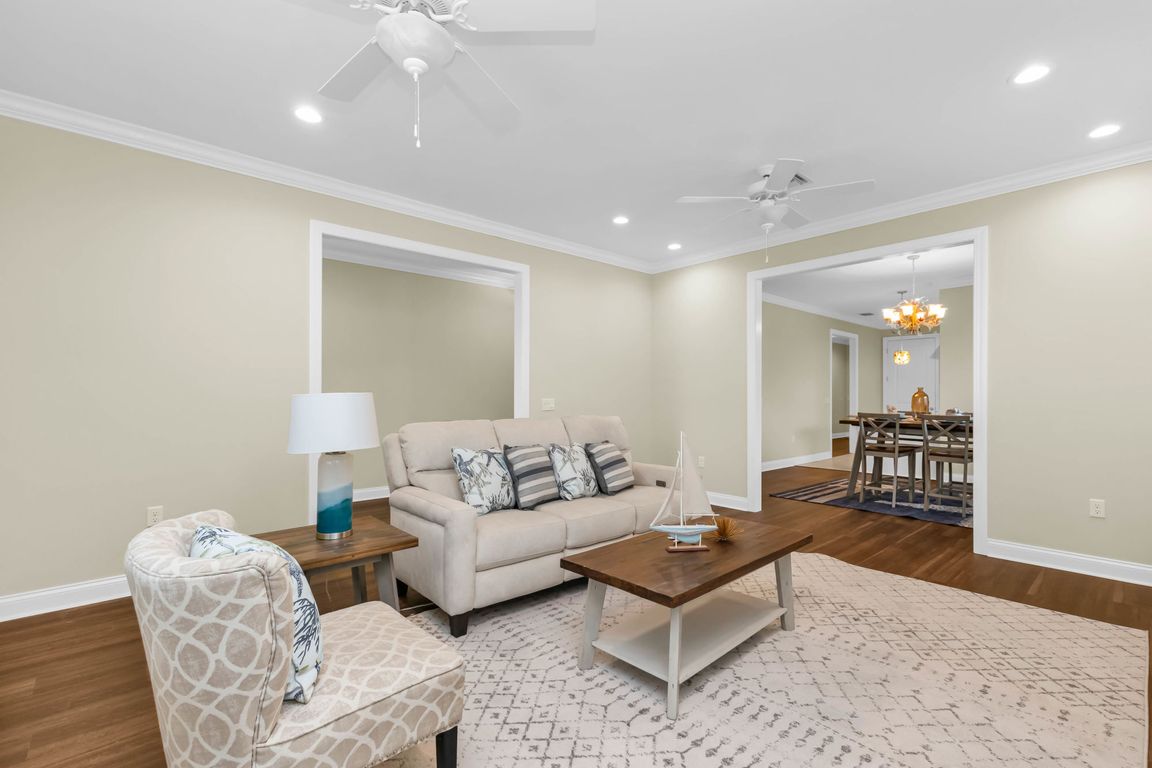Open: Sun 11am-1pm

For sale
$400,000
3beds
2,493sqft
2227 Bonn Ct, Punta Gorda, FL 33983
3beds
2,493sqft
Single family residence
Built in 2018
0.25 Acres
2 Attached garage spaces
$160 price/sqft
$17 monthly HOA fee
What's special
Electric fireplaceScreened lanaiTwo primary suitesBreakfast barGranite countertopsHigh ceilingsEnsuite bathroom
Welcome to this beautifully maintained CUSTOM built home by Thornberry Builders with 3-bedrooms, 3-bathrooms home featuring elegant details and a thoughtfully designed floor plan. NO FLOOD REQUIRED AND LOW ANNUAL HOA FEE. With two primary suites and a spacious 2-car garage with an OVERSIZED driveway, this home offers both comfort and ...
- 2 days |
- 397 |
- 6 |
Likely to sell faster than
Source: Stellar MLS,MLS#: C7516257 Originating MLS: Port Charlotte
Originating MLS: Port Charlotte
Travel times
Living Room
Kitchen
Primary Bedroom
Zillow last checked: 8 hours ago
Listing updated: 15 hours ago
Listing Provided by:
Matthew Patterson 941-875-4177,
KW PEACE RIVER PARTNERS 941-875-9060
Source: Stellar MLS,MLS#: C7516257 Originating MLS: Port Charlotte
Originating MLS: Port Charlotte

Facts & features
Interior
Bedrooms & bathrooms
- Bedrooms: 3
- Bathrooms: 3
- Full bathrooms: 3
Heating
- Central, Electric
Cooling
- Central Air
Appliances
- Included: Cooktop, Dishwasher, Dryer, Microwave, Range, Refrigerator, Washer
- Laundry: Inside, Laundry Room
Features
- Ceiling Fan(s), Crown Molding, High Ceilings, Primary Bedroom Main Floor, Solid Surface Counters, Stone Counters, Walk-In Closet(s)
- Flooring: Carpet, Ceramic Tile, Luxury Vinyl
- Doors: Sliding Doors
- Windows: Shutters, Storm Window(s)
- Has fireplace: Yes
- Fireplace features: Electric, Living Room
Interior area
- Total structure area: 3,529
- Total interior livable area: 2,493 sqft
Video & virtual tour
Property
Parking
- Total spaces: 2
- Parking features: Driveway, Oversized
- Attached garage spaces: 2
- Has uncovered spaces: Yes
Features
- Levels: One
- Stories: 1
- Patio & porch: Rear Porch, Screened
- Exterior features: Irrigation System, Lighting, Rain Gutters
- Has view: Yes
- View description: Park/Greenbelt
Lot
- Size: 0.25 Acres
- Dimensions: 89 x 120 x 93 x 120
- Features: Cul-De-Sac, In County, Landscaped, Near Golf Course, Oversized Lot
- Residential vegetation: Trees/Landscaped
Details
- Parcel number: 402316185003
- Zoning: RSF3.5
- Special conditions: None
Construction
Type & style
- Home type: SingleFamily
- Property subtype: Single Family Residence
Materials
- Block, Stucco
- Foundation: Slab
- Roof: Shingle
Condition
- Completed
- New construction: No
- Year built: 2018
Utilities & green energy
- Sewer: Public Sewer
- Water: Public
- Utilities for property: BB/HS Internet Available, Cable Available, Electricity Connected, Public, Sewer Connected, Water Connected
Community & HOA
Community
- Subdivision: PUNTA GORDA ISLES SEC 23
HOA
- Has HOA: Yes
- HOA fee: $17 monthly
- HOA name: DEEP CREEK SECTION 23
- HOA phone: 941-764-6674
- Pet fee: $0 monthly
Location
- Region: Punta Gorda
Financial & listing details
- Price per square foot: $160/sqft
- Tax assessed value: $461,155
- Annual tax amount: $3,040
- Date on market: 11/11/2025
- Cumulative days on market: 3 days
- Listing terms: Cash,Conventional,FHA,VA Loan
- Ownership: Fee Simple
- Total actual rent: 0
- Electric utility on property: Yes
- Road surface type: Paved, Asphalt