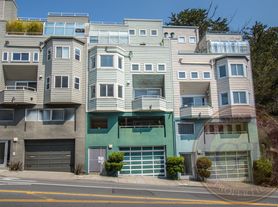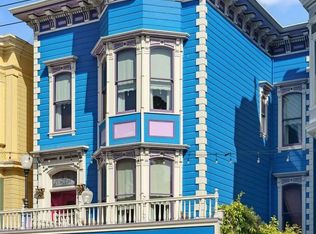Behind a rose-lined entrance and gated garden patio, this beautifully updated home in prestigious Clarendon Heights offers stunning views from the Bay to Downtown San Francisco, Mount Diablo, and beyond. Blending classic Neo-Edwardian architecture with modern finishes, the open floor plan features coved ceilings, a powder room, spacious living and dining areas, and a gourmet kitchen that flows into a terraced backyard perfect for entertaining or morning coffee. The sunlit living room boasts sweeping Bay views and a cozy wood-burning fireplace. Upstairs, two guest bedrooms overlook a serene garden, while the primary suite includes iconic views, a walk-in closet, and a luxurious en suite bath. Includes a large two-car garage and easy access to shopping, dining, and city conveniences.
Unfurnished. 12-month lease with option of month-to-month after lease expires. Renter is responsible for all utilities (gas, garbage/recycle, water, etc). Owner will cover gardening service 1x month. Absolutely no smoking. Parking is in designated spaces in front of or in designated garage spaces. Pet owners are responsible for pets at all times and will comply with local noise ordnances. Pets will not be kept outside without pet owner oversight. Damages due to pets will be at pet owners expense. Any maintenance items will be brought immediately to the property owners' (or owner representative) attention.
Home must be returned in same state as received and must be cleaned by professional service upon move-out.
House for rent
Accepts Zillow applications
$10,500/mo
224 Twin Peaks Blvd, San Francisco, CA 94114
3beds
1,542sqft
Price may not include required fees and charges.
Single family residence
Available now
Small dogs OK
Central air
In unit laundry
Detached parking
Forced air
What's special
- 17 days |
- -- |
- -- |
Zillow last checked: 8 hours ago
Listing updated: November 19, 2025 at 11:49am
Travel times
Facts & features
Interior
Bedrooms & bathrooms
- Bedrooms: 3
- Bathrooms: 3
- Full bathrooms: 2
- 1/2 bathrooms: 1
Heating
- Forced Air
Cooling
- Central Air
Appliances
- Included: Dishwasher, Dryer, Freezer, Microwave, Oven, Refrigerator, Washer
- Laundry: In Unit
Features
- Walk In Closet
- Flooring: Hardwood
Interior area
- Total interior livable area: 1,542 sqft
Property
Parking
- Parking features: Detached
- Details: Contact manager
Features
- Exterior features: Bicycle storage, Garbage not included in rent, Gas not included in rent, Heating system: Forced Air, No Utilities included in rent, Walk In Closet, Water not included in rent
Details
- Parcel number: 2706005
Construction
Type & style
- Home type: SingleFamily
- Property subtype: Single Family Residence
Community & HOA
Location
- Region: San Francisco
Financial & listing details
- Lease term: 1 Year
Price history
| Date | Event | Price |
|---|---|---|
| 11/27/2025 | Listing removed | $2,495,000$1,618/sqft |
Source: | ||
| 11/19/2025 | Listed for rent | $10,500$7/sqft |
Source: Zillow Rentals | ||
| 10/7/2025 | Price change | $2,495,000-3.5%$1,618/sqft |
Source: | ||
| 9/18/2025 | Price change | $2,585,000-2.5%$1,676/sqft |
Source: | ||
| 8/26/2025 | Price change | $2,650,000-3.6%$1,719/sqft |
Source: | ||

