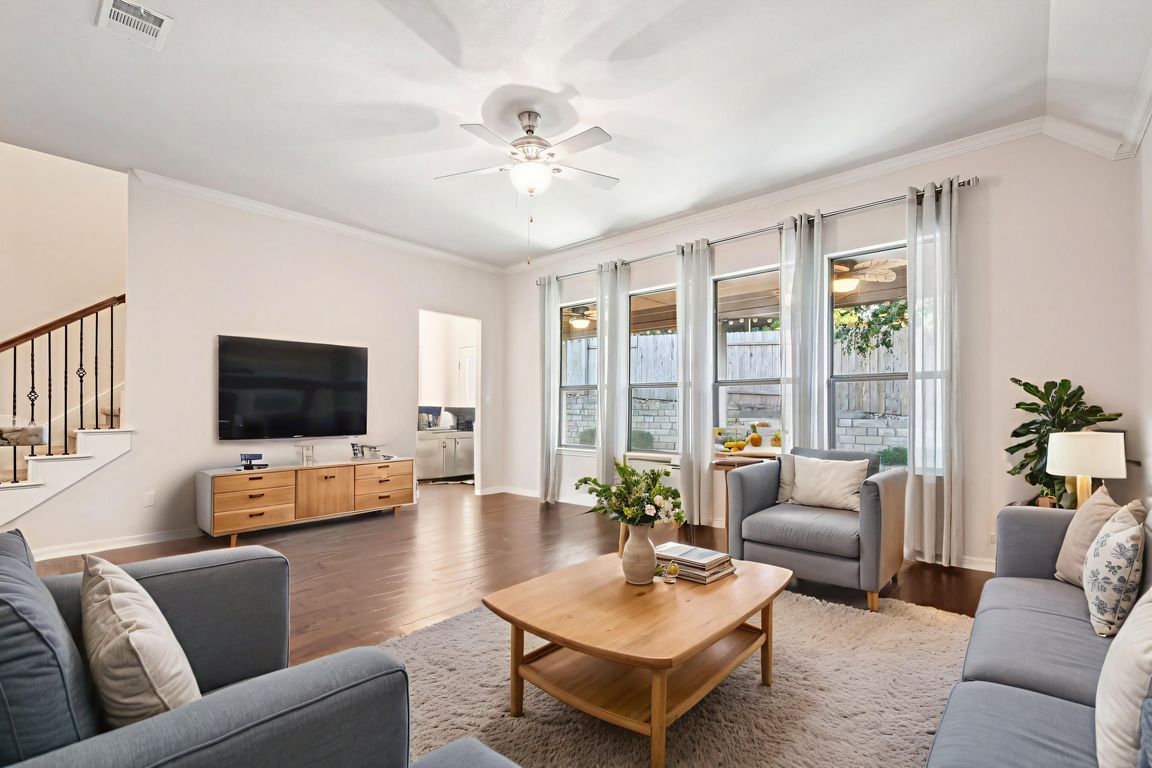
Active
$484,990
4beds
2,520sqft
2244 Hilltop Climb Dr, Leander, TX 78641
4beds
2,520sqft
Single family residence
Built in 2013
5,749 sqft
2 Attached garage spaces
$192 price/sqft
$55 monthly HOA fee
What's special
Flexible loft areaPrivate retreat spacesInviting backyardPlenty of privacyTurf grassOpen-concept living
This beautifully designed two-story home combines comfort, style, and versatility in one of the area’s most desirable communities. Featuring 4 spacious bedrooms and 3 full bathrooms, the layout offers an ideal balance of open-concept living and private retreat spaces. Upstairs, a flexible loft area provides room for a media space, home ...
- 2 days |
- 569 |
- 22 |
Likely to sell faster than
Source: Unlock MLS,MLS#: 9061781
Travel times
Living Room
Kitchen
Primary Bedroom
Zillow last checked: 8 hours ago
Listing updated: November 10, 2025 at 05:02am
Listed by:
Christopher Marti (830) 660-1004,
Marti Realty Group (830) 660-1004
Source: Unlock MLS,MLS#: 9061781
Facts & features
Interior
Bedrooms & bathrooms
- Bedrooms: 4
- Bathrooms: 3
- Full bathrooms: 3
- Main level bedrooms: 3
Heating
- Central
Cooling
- Central Air
Appliances
- Included: Dishwasher, Disposal, Gas Range, Microwave
Features
- Ceiling Fan(s), High Ceilings, Vaulted Ceiling(s), Stone Counters, Crown Molding, Double Vanity, French Doors, Kitchen Island, Multiple Dining Areas, Multiple Living Areas, Open Floorplan, Pantry, Primary Bedroom on Main, Recessed Lighting, Soaking Tub, Walk-In Closet(s)
- Flooring: Carpet, Tile, Wood
- Windows: Blinds
Interior area
- Total interior livable area: 2,520 sqft
Video & virtual tour
Property
Parking
- Total spaces: 2
- Parking features: Attached, Driveway, Enclosed, Garage, Garage Door Opener, Garage Faces Front
- Attached garage spaces: 2
Accessibility
- Accessibility features: None
Features
- Levels: One and One Half
- Stories: 1
- Patio & porch: Covered, Rear Porch
- Exterior features: No Exterior Steps
- Pool features: None
- Fencing: Back Yard, Privacy, Wood
- Has view: Yes
- View description: None
- Waterfront features: None
Lot
- Size: 5,749.92 Square Feet
- Features: Back Yard, Few Trees, Front Yard, Interior Lot, Landscaped, Level, Private
Details
- Additional structures: None
- Parcel number: 05044006030000
- Special conditions: See Remarks
Construction
Type & style
- Home type: SingleFamily
- Property subtype: Single Family Residence
Materials
- Foundation: Slab
- Roof: Composition
Condition
- Resale
- New construction: No
- Year built: 2013
Utilities & green energy
- Sewer: Public Sewer
- Water: Public
- Utilities for property: Electricity Connected, Natural Gas Connected, Sewer Connected, Water Connected
Community & HOA
Community
- Features: See Remarks, Cluster Mailbox, Common Grounds, Curbs, Dog Park, Fishing, Golf, High Speed Internet, Park, Picnic Area, Planned Social Activities, Playground, Pool, Restaurant, Sidewalks, Street Lights, Tennis Court(s), Underground Utilities
- Subdivision: Bluffs At Crystal Falls Sec 2
HOA
- Has HOA: Yes
- Services included: Common Area Maintenance
- HOA fee: $55 monthly
- HOA name: Crystal Falls HOA
Location
- Region: Leander
Financial & listing details
- Price per square foot: $192/sqft
- Tax assessed value: $500,512
- Annual tax amount: $10,300
- Date on market: 11/9/2025
- Listing terms: Cash,Conventional,FHA,Texas Vet,VA Loan
- Electric utility on property: Yes