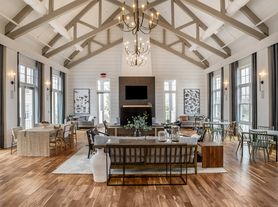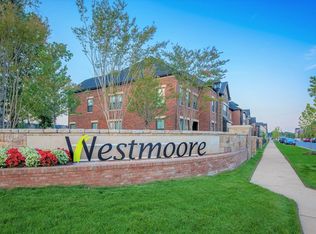Stunning 3-Bedroom Townhouse in Prime Location! Welcome to your dream home! Freshly painted. This beautifully remodeled townhouse offers a perfect blend of modern amenities and comfortable living. With 3 spacious bedrooms, 3.5 bathrooms, and a convenient one-car garage wired for fast EV charging, this home is designed to meet all your needs. Key Features: Gourmet Kitchen features new stainless steel appliances, quartz countertops, and refinished cabinets, making it a chef's delight. Brand new light fixtures illuminate every corner of the house, adding a touch of elegance. Updated Bathrooms: The two full bathrooms on the bedroom level have been completely remodeled, and the powder room has been tastefully renovated. Enjoy the brand new flooring on the main level and basement, offering both style and durability. Step out onto your Trex deck, perfect for entertaining or relaxing. The fully fenced backyard provides privacy. Newer AC unit. Wired for built in speakers. This townhouse is ideally situated less than 2 miles from the metro, ensuring an easy commute. Additionally, it is close to the Greenway- Loudoun County Parkway exit, making it convenient for travel and access to various amenities. Don't miss the opportunity to make this stunning townhouse your new home.
Owner pays HOA fees and property taxes. Tenant responsible for all utilities and $75 deductible for any service calls.
Townhouse for rent
Accepts Zillow applications
$3,000/mo
22488 Maison Carree Sq, Ashburn, VA 20148
3beds
2,110sqft
Price may not include required fees and charges.
Townhouse
Available now
Cats, small dogs OK
Central air
In unit laundry
Attached garage parking
Forced air
What's special
Refinished cabinetsNewer ac unitUpdated bathroomsBrand new light fixturesQuartz countertopsGourmet kitchenNew stainless steel appliances
- 15 days |
- -- |
- -- |
Zillow last checked: 10 hours ago
Listing updated: December 06, 2025 at 06:24pm
Travel times
Facts & features
Interior
Bedrooms & bathrooms
- Bedrooms: 3
- Bathrooms: 4
- Full bathrooms: 4
Heating
- Forced Air
Cooling
- Central Air
Appliances
- Included: Dishwasher, Dryer, Microwave, Oven, Washer
- Laundry: In Unit
Features
- Flooring: Carpet, Hardwood
Interior area
- Total interior livable area: 2,110 sqft
Property
Parking
- Parking features: Attached
- Has attached garage: Yes
- Details: Contact manager
Features
- Exterior features: Electric Vehicle Charging Station, Heating system: Forced Air, No Utilities included in rent
Details
- Parcel number: 090368397000
Construction
Type & style
- Home type: Townhouse
- Property subtype: Townhouse
Building
Management
- Pets allowed: Yes
Community & HOA
Location
- Region: Ashburn
Financial & listing details
- Lease term: 1 Year
Price history
| Date | Event | Price |
|---|---|---|
| 11/22/2025 | Listed for rent | $3,000$1/sqft |
Source: Zillow Rentals | ||
| 10/26/2025 | Listing removed | $3,000$1/sqft |
Source: Zillow Rentals | ||
| 9/18/2025 | Listing removed | $675,000$320/sqft |
Source: | ||
| 9/2/2025 | Listed for rent | $3,000+33.3%$1/sqft |
Source: Zillow Rentals | ||
| 6/12/2025 | Listed for sale | $675,000+5.5%$320/sqft |
Source: | ||

