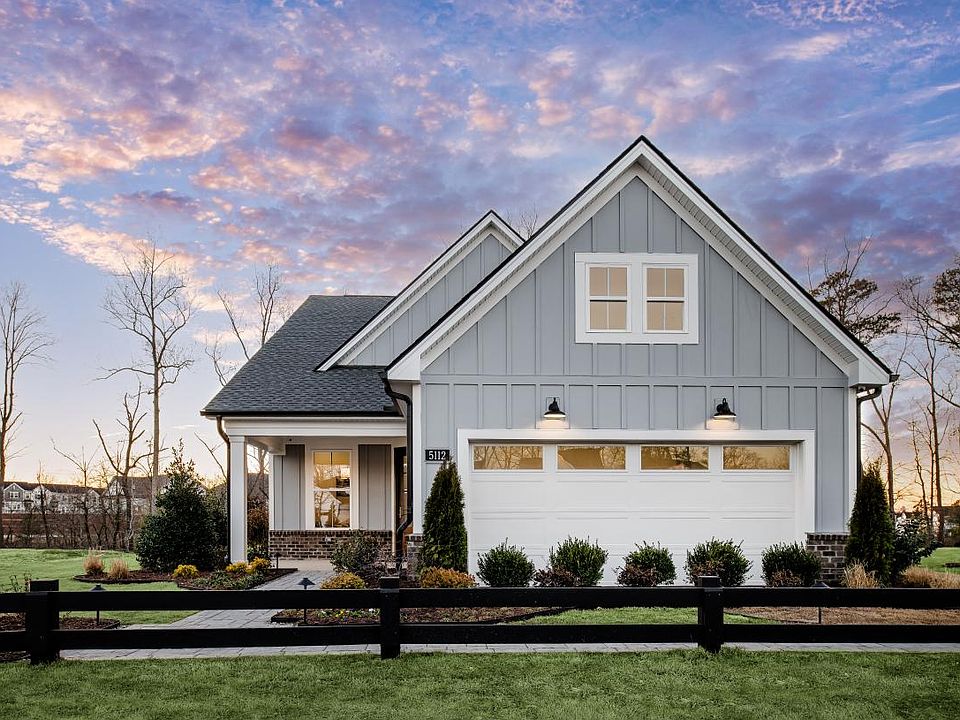This beautiful home was perfectly crafted to fit your lifestyle. The beautiful foyer welcomes you home with stunning views of the main living space and rear yard. The gourmet kitchen makes a statement with its premium finishes, upgraded cabinets, and stainless steel appliances. With free-flowing space between the kitchen and great room, the casual dining area is the perfect setting to connect with the family. The open-concept great room is the perfect atmosphere for entertaining, with connectivity to the dining area and expansive views of the outdoor living space. The primary bathroom suite is tucked away for a more intimate, private setting. Expand your living space with the second-floor loft that is perfectly designed to fit your lifestyle. The covered porch is ideal for outdoor entertaining. This low-maintenance community has lawn care provided. Come experience your dream home by scheduling a tour. Disclaimer: Photos are images only and should not be relied upon to confirm applicable features.
New construction
55+ community
$499,000
2253 Abbeyhill Dr, Raleigh, NC 27610
3beds
1,770sqft
Single Family Residence
Built in 2025
-- sqft lot
$-- Zestimate®
$282/sqft
$-- HOA
Under construction (available February 2026)
Currently being built and ready to move in soon. Reserve today by contacting the builder.
What's special
Premium finishesSecond-floor loftGourmet kitchenFree-flowing spaceCasual dining areaPrimary bathroom suiteOpen-concept great room
This home is based on the Crestwick plan.
Call: (984) 230-8027
- 4 days |
- 104 |
- 8 |
Zillow last checked: November 01, 2025 at 05:33am
Listing updated: November 01, 2025 at 05:33am
Listed by:
Toll Brothers
Source: Toll Brothers Inc.
Travel times
Facts & features
Interior
Bedrooms & bathrooms
- Bedrooms: 3
- Bathrooms: 2
- Full bathrooms: 2
Interior area
- Total interior livable area: 1,770 sqft
Video & virtual tour
Property
Parking
- Total spaces: 2
- Parking features: Garage
- Garage spaces: 2
Features
- Levels: 1.0
- Stories: 1
Construction
Type & style
- Home type: SingleFamily
- Property subtype: Single Family Residence
Condition
- New Construction,Under Construction
- New construction: Yes
- Year built: 2025
Details
- Builder name: Toll Brothers
Community & HOA
Community
- Senior community: Yes
- Subdivision: Regency at Olde Towne - Discovery Collection
Location
- Region: Raleigh
Financial & listing details
- Price per square foot: $282/sqft
- Date on market: 10/28/2025
About the community
55+ communityPlaygroundParkClubhouse
Experience the perfect mix of urban excitement and an exquisite escape when you call Regency at Olde Towne - Discovery Collection home. Ideally situated close to downtown Raleigh, North Carolina, this exceptional new home community for active adults offers an array of resort-style amenities, including a private clubhouse, pool, and pickleball courts just for Regency residents, and a low-maintenance lifestyle that leaves you more time to enjoy it all. The Discovery Collection features four sophisticated one- to two-story home designs to choose from, ranging from 1,440 2,105 square feet with 2 to 4 bedrooms, 2 to 3 bathrooms, 2-car garages, and covered front porches included. With the opportunity to personalize your new home at the Toll Brothers Design Studio, the Discovery Collection brings 55+ luxury living to the greater Raleigh area. Home price does not include any home site premium.
Source: Toll Brothers Inc.

