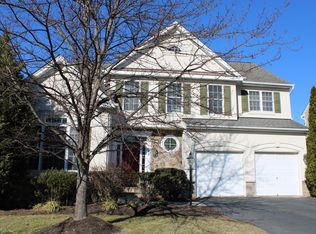PLEASE REMOVE SHOES WHEN SHOWING PROPERTY*6 MONTH SHORT TERM AVAILABLE AT $5,400 A MONTH TO INCLUDE PAID ONCE A MONTH CLEANING SERVICE*IMMACULATE EXECUTIVE FULLY FURNISHED END UNIT BRICK FRONT TOWNHOUSE WITH UNIQUE ROOFTOP TERRACE & CLOSE TO $40,000 OF CUSTOM FURNISHINGS*OVER 2,700 FINISHED SQUARE FEET OF LUXURY LIVING IN THIS 5 BEDROOM, 3 FULL BATH & 2 HALF BATH TOWNHOUSE WITH REAR 2 CAR GARAGE & PLENTY OF GUEST PARKING THROUGHOUT*OPEN, LIGHT & BRIGHT THROUGHOUT*SHOWS IMMACULATE FROM TOP TO BOTTOM*COVERED FRONT BRICK STOOP*WIDE PLANK LVP FLOORING & 9 FOOT CEILINGS & WOOD STAIRS WITH CUSTOM RAILINGS THROUGHOUT*MAIN LEVEL DOUBLE FRECH DOORS LEAD TO VERSATILE BEDROOM/OFFICE OR DEN WITH HALF BATH*UPPER LEVEL WITH TONS OF WINDOWS FOR NATURAL SUNLIGHT*OPEN LIVING ROOM WITH RECESSED LIGHTS*DINING ROOM WITH CUSTOM CHADELIER*GORGEOUS GOURMET KITCHEN WITH HUGE CENTER ISLAND, QUARTZ COUNTERTOPS, ALL STAINLESS STEEL APPLIANCES, 42 INCH CABINETS & CERAMIC TILE BACKSPLASH*DOUBLE DOOR PANTRY CLOSET & BREAKFAST BAR OVERHANG*HALF BATH WITH PEDESTAL SINK*WALK OUT REAR MAINTENANCE FREE DECK*LARGE PRIMARY BEDROOM WITH WALK IN CLOSET*LUXURY PRIMARY BATH WITH OVERSIZED CERAMIC TILE FLOORS & QUARTZ COUNTERTOPS*2 ADDITIONAL BEDROOMS & FULL BATH WITH OVERSIZED CERAMIC TILE FLOORS & QUARTS COUNTERTOPS*CONVENIENT WASHER & DRYER ON THIS LEVEL*TOP LEVEL FEATURES HUGE LOFT, 5TH BEDROOM WITH WALK IN CLOSET & FULL BATH WITH OVERSIZED CERAMIC TILE FLORS & QUARTZ COUNTERTOPS*WALK OUT TO UNIQUE ROOFTOP TERRACE FOR ENTERTAINING*ENJOY ALL OF BRAMBLETON'S AMENITIES WITH WALKING TRAILS & PONDS*WALK TO BRAMBLETON SHOPPING CENTER TO ENJOY WEEKEND FUN WITH MOVIE THEATRE, SHOPPING, RETAIL, GROCERY STORES & RESTAURANTS*
Townhouse for rent
$5,000/mo
22790 Tawny Pine Sq, Ashburn, VA 20148
5beds
2,740sqft
Price may not include required fees and charges.
Townhouse
Available Sat Aug 9 2025
No pets
Central air, electric, ceiling fan
In unit laundry
4 Attached garage spaces parking
Natural gas, forced air
What's special
- 3 days
- on Zillow |
- -- |
- -- |
Travel times
Looking to buy when your lease ends?
See how you can grow your down payment with up to a 6% match & 4.15% APY.
Facts & features
Interior
Bedrooms & bathrooms
- Bedrooms: 5
- Bathrooms: 5
- Full bathrooms: 3
- 1/2 bathrooms: 2
Rooms
- Room types: Dining Room, Family Room
Heating
- Natural Gas, Forced Air
Cooling
- Central Air, Electric, Ceiling Fan
Appliances
- Included: Dishwasher, Disposal, Dryer, Microwave, Refrigerator, Stove, Washer
- Laundry: In Unit
Features
- 9'+ Ceilings, Breakfast Area, Ceiling Fan(s), Entry Level Bedroom, Family Room Off Kitchen, Formal/Separate Dining Room, Kitchen - Gourmet, Kitchen Island, Open Floorplan, Recessed Lighting, Upgraded Countertops, Walk-In Closet(s)
- Flooring: Tile
- Furnished: Yes
Interior area
- Total interior livable area: 2,740 sqft
Property
Parking
- Total spaces: 4
- Parking features: Attached, Driveway, Covered
- Has attached garage: Yes
- Details: Contact manager
Features
- Exterior features: 9'+ Ceilings, Architecture Style: Colonial, Attached Garage, Bar/Lounge, Bedroom 2, Bedroom 3, Bedroom 4, Bedroom 5, Bike Trail, Breakfast Area, Common Grounds, Community, Convenience Store, Driveway, Entry Level Bedroom, Family Room Off Kitchen, Floor Covering: Ceramic, Flooring: Ceramic, Formal/Separate Dining Room, Garage Faces Rear, Gardener included in rent, Gas Water Heater, HOA/Condo Fee included in rent, Heating system: Forced Air, Heating: Gas, Ice Maker, Jogging Path, Kitchen, Kitchen - Gourmet, Kitchen Island, Living Room, Loft, Open Floorplan, Oven/Range - Gas, Pets - No, Pool - Outdoor, Primary Bedroom, Recessed Lighting, Roof Type: Shake Shingle, Stainless Steel Appliance(s), Tot Lots/Playground, Upgraded Countertops, Walk-In Closet(s)
Details
- Parcel number: 199184487000
Construction
Type & style
- Home type: Townhouse
- Architectural style: Colonial
- Property subtype: Townhouse
Materials
- Roof: Shake Shingle
Condition
- Year built: 2024
Building
Management
- Pets allowed: No
Community & HOA
Community
- Features: Pool
HOA
- Amenities included: Pool
Location
- Region: Ashburn
Financial & listing details
- Lease term: Contact For Details
Price history
| Date | Event | Price |
|---|---|---|
| 8/4/2025 | Listed for rent | $5,000$2/sqft |
Source: Bright MLS #VALO2104032 | ||
| 12/23/2024 | Sold | $837,920$306/sqft |
Source: Public Record | ||
![[object Object]](https://photos.zillowstatic.com/fp/1fd2b910819e37d2e31a90ca5b1407a7-p_i.jpg)
