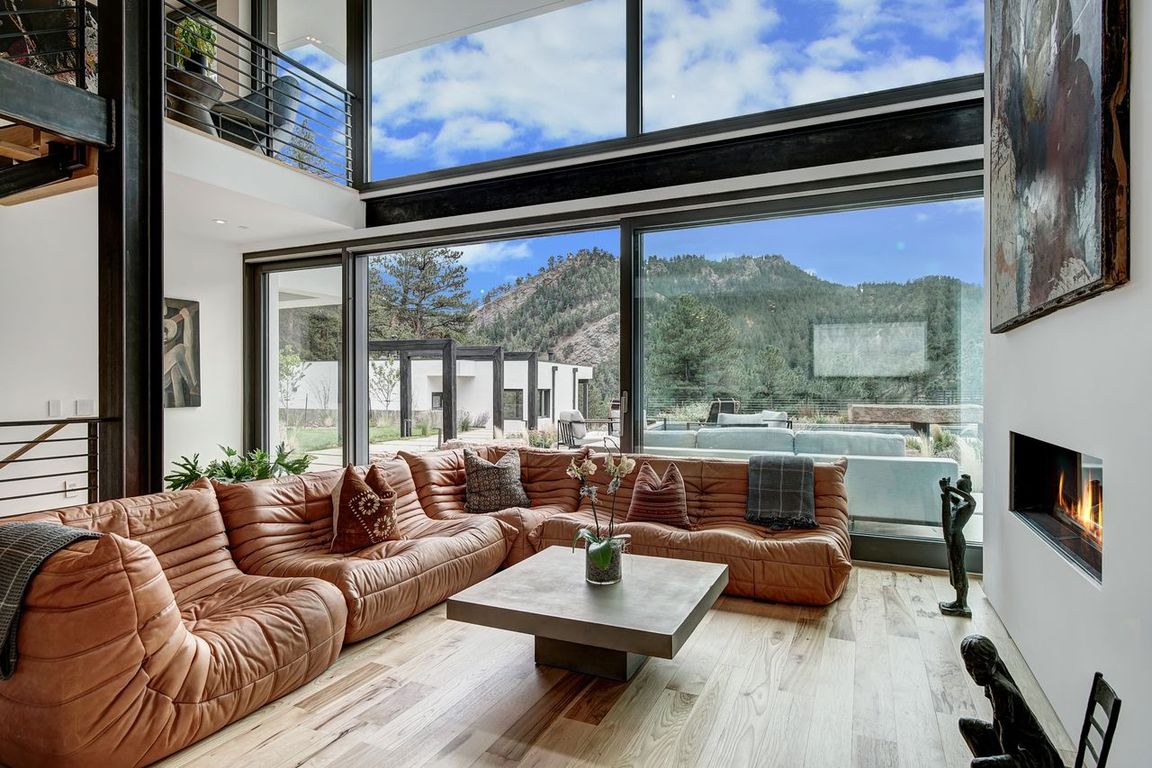
For sale
$14,000,000
7beds
5,926sqft
228 Lion Pt, Boulder, CO 80302
7beds
5,926sqft
Residential-detached, residential
Built in 2015
14.77 Acres
3 Garage spaces
$2,362 price/sqft
What's special
South-facing viewsCustom copper hot tubOpulent master suiteAutomated irrigationSpa-like bathPrivate media roomPristine emerald pool
Welcome to Lion Point, an ultra-luxury mountain estate where contemporary design meets unparalleled privacy and sustainability, just 10 minutes from iconic Pearl Street. Set on 14.77 acres of pristine land, this exceptional property offers breathtaking south-facing views, dramatic rock outcroppings, and a 1,000-year-old Ponderosa Pine, blending nature's beauty with modern elegance. ...
- 62 days |
- 1,994 |
- 88 |
Source: IRES,MLS#: 1045140
Travel times
Living Room
Kitchen
Primary Bedroom
Zillow last checked: 8 hours ago
Listing updated: October 15, 2025 at 09:54am
Listed by:
Jacob Kingston 720-762-8187,
Real
Source: IRES,MLS#: 1045140
Facts & features
Interior
Bedrooms & bathrooms
- Bedrooms: 7
- Bathrooms: 6
- Full bathrooms: 5
- 1/2 bathrooms: 1
- Main level bedrooms: 1
Primary bedroom
- Area: 0
- Dimensions: 0 x 0
Kitchen
- Area: 0
- Dimensions: 0 x 0
Heating
- Radiant, 2 or More Heat Sources
Cooling
- Central Air
Appliances
- Included: Double Oven, Dishwasher, Refrigerator, Microwave, Disposal
- Laundry: In Basement
Features
- Study Area, Eat-in Kitchen, Separate Dining Room, Open Floorplan, Pantry, Walk-In Closet(s), Kitchen Island, High Ceilings, Open Floor Plan, Walk-in Closet, Media Room, 9ft+ Ceilings
- Flooring: Wood
- Windows: Double Pane Windows, Triple Pane Windows
- Basement: Full
Interior area
- Total structure area: 5,926
- Total interior livable area: 5,926 sqft
- Finished area above ground: 5,926
- Finished area below ground: 0
Property
Parking
- Total spaces: 3
- Parking features: Heated Garage
- Garage spaces: 3
- Details: Garage Type: Detached
Features
- Levels: Three Or More
- Stories: 3
- Patio & porch: Patio, Deck
- Exterior features: Balcony, Hot Tub Included
- Has private pool: Yes
- Pool features: Private
- Has spa: Yes
- Spa features: Heated
- Has view: Yes
- View description: Mountain(s), Hills, Plains View, City, Panoramic
Lot
- Size: 14.77 Acres
- Features: Lawn Sprinkler System, Wooded, Rolling Slope, Rock Outcropping
Details
- Parcel number: R0605224
- Zoning: SFR
- Special conditions: Private Owner
Construction
Type & style
- Home type: SingleFamily
- Architectural style: Contemporary/Modern
- Property subtype: Residential-Detached, Residential
Materials
- Wood/Frame, Stucco
- Roof: Rubber
Condition
- Not New, Previously Owned
- New construction: No
- Year built: 2015
Utilities & green energy
- Electric: Electric
- Water: Well, Well
- Utilities for property: Electricity Available
Green energy
- Energy efficient items: Southern Exposure
- Water conservation: Solar Domestic Hot Water, Efficient Hot Water Distribution
Community & HOA
Community
- Subdivision: Sunshine Canyon Area
HOA
- Has HOA: No
Location
- Region: Boulder
Financial & listing details
- Price per square foot: $2,362/sqft
- Tax assessed value: $3,585,600
- Annual tax amount: $20,332
- Date on market: 10/6/2025
- Cumulative days on market: 63 days
- Listing terms: Cash,Conventional
- Exclusions: Sellers Personal Property Negotiable
- Electric utility on property: Yes