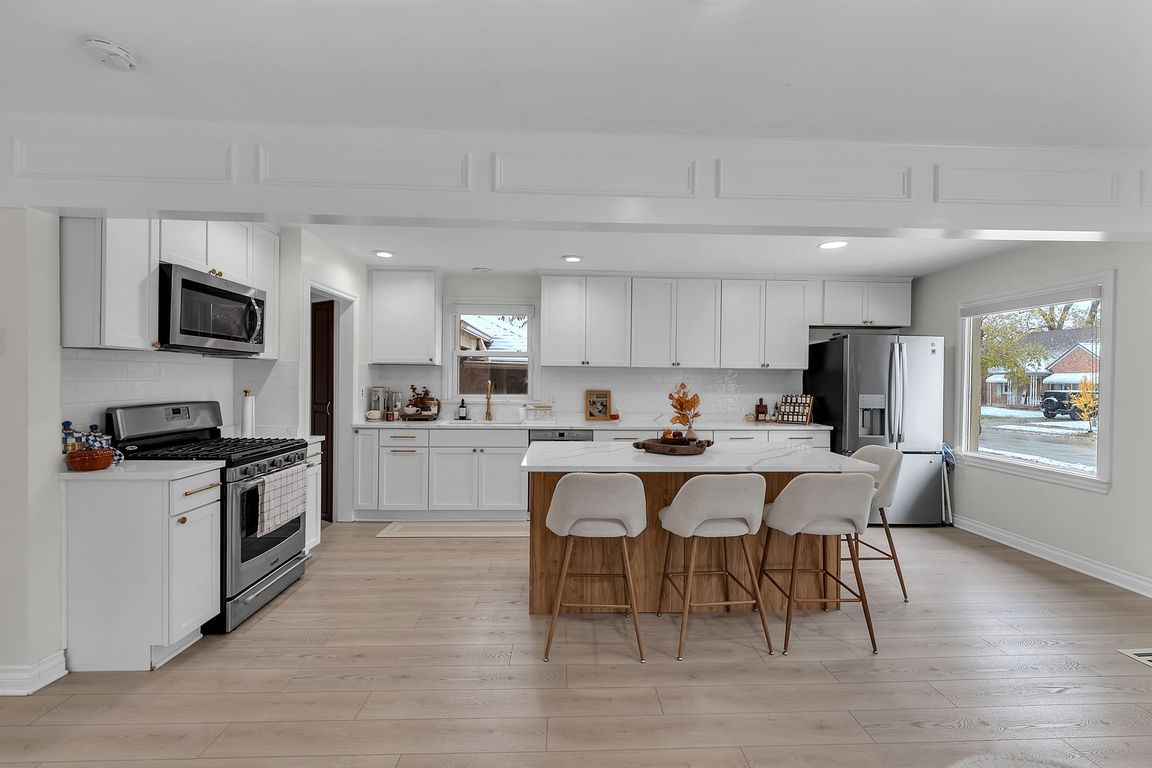
For sale
$329,900
3beds
2,126sqft
23001 Edward St, Dearborn, MI 48128
3beds
2,126sqft
Single family residence
Built in 1950
7,840 sqft
1 Garage space
$155 price/sqft
What's special
THE ONE YOU’VE BEEN WAITING FOR—WELCOME TO THIS STUNNING BRICK RANCH WITH NATURAL STONE IN PRIME WEST DEARBORN, PERFECT FOR FIRST-TIME HOMEBUYERS LOOKING FOR STYLE, SPACE, AND MOVE-IN READY COMFORT. ENJOY AN OPEN-CONCEPT LAYOUT WITH LUXURY VINYL PLANK FLOORING, A BRIGHT LIVING ROOM WITH FIREPLACE, AND A CHEF-INSPIRED KITCHEN FEATURING AN ...
- 2 days |
- 1,990 |
- 133 |
Likely to sell faster than
Source: Realcomp II,MLS#: 20251053248
Travel times
Living Room
Kitchen
Bedroom
Zillow last checked: 8 hours ago
Listing updated: 15 hours ago
Listed by:
Billy Sobh 313-752-0000,
Keller Williams Legacy 313-752-0000,
Ronnie Ahmad 313-999-8600,
Keller Williams Legacy
Source: Realcomp II,MLS#: 20251053248
Facts & features
Interior
Bedrooms & bathrooms
- Bedrooms: 3
- Bathrooms: 2
- Full bathrooms: 2
Primary bedroom
- Level: Entry
- Area: 150
- Dimensions: 15 X 10
Bedroom
- Level: Entry
- Area: 117
- Dimensions: 13 X 9
Bedroom
- Level: Entry
- Area: 120
- Dimensions: 12 X 10
Other
- Level: Entry
- Area: 70
- Dimensions: 10 X 7
Other
- Level: Basement
- Area: 88
- Dimensions: 11 X 8
Game room
- Level: Basement
- Area: 484
- Dimensions: 22 X 22
Kitchen
- Level: Entry
- Area: 200
- Dimensions: 20 X 10
Laundry
- Level: Basement
- Area: 60
- Dimensions: 10 X 6
Living room
- Level: Entry
- Area: 360
- Dimensions: 24 X 15
Heating
- Forced Air, Natural Gas
Cooling
- Central Air
Appliances
- Included: Dishwasher, Disposal, Dryer, Free Standing Gas Range, Free Standing Refrigerator, Microwave, Stainless Steel Appliances, Washer
- Laundry: Laundry Room
Features
- Basement: Finished
- Has fireplace: Yes
- Fireplace features: Living Room, Wood Burning
Interior area
- Total interior livable area: 2,126 sqft
- Finished area above ground: 1,100
- Finished area below ground: 1,026
Property
Parking
- Total spaces: 1
- Parking features: One Car Garage, Detached, Driveway
- Garage spaces: 1
Features
- Levels: One
- Stories: 1
- Entry location: GroundLevelwSteps
- Patio & porch: Deck, Porch
- Exterior features: Chimney Caps
- Pool features: None
- Fencing: Back Yard,Fenced
Lot
- Size: 7,840.8 Square Feet
- Dimensions: 63 x 127
- Features: Near Golf Course
Details
- Additional structures: Sheds
- Parcel number: 32820916226020
- Special conditions: Short Sale No,Standard
Construction
Type & style
- Home type: SingleFamily
- Architectural style: Ranch
- Property subtype: Single Family Residence
Materials
- Brick
- Foundation: Basement, Block
- Roof: Asphalt
Condition
- New construction: No
- Year built: 1950
- Major remodel year: 2025
Utilities & green energy
- Electric: Volts 220, Circuit Breakers
- Sewer: Public Sewer
- Water: Public
Community & HOA
Community
- Security: Carbon Monoxide Detectors, Smoke Detectors
- Subdivision: HOLLANDER
HOA
- Has HOA: No
Location
- Region: Dearborn
Financial & listing details
- Price per square foot: $155/sqft
- Tax assessed value: $137,000
- Annual tax amount: $6,473
- Date on market: 11/12/2025
- Cumulative days on market: 2 days
- Listing agreement: Exclusive Right To Sell
- Listing terms: Cash,Conventional,FHA,Va Loan