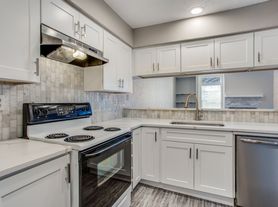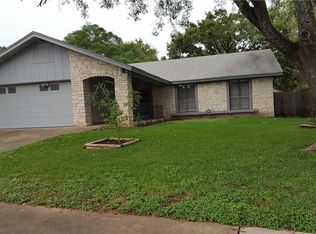Showings to begin November 16th, 2025 - Fully renovated in 2023, this South Austin home blends modern design with functional upgrades and a strong sense of community. The renovation includes stainless steel Samsung appliances, stylish finishes, and a reimagined floor plan that maximizes both comfort and livability. The garage was converted into a spacious mudroom / utility area, while two back bedrooms were combined to create a true primary suite with a walk-in closet and generous proportions rarely found in this area. Set on nearly a quarter-acre lot, the property is fully enclosed with an 8-foot privacy fence in back and a 4-foot fence in front creating one continuous yard ideal for kids, pets, and outdoor entertaining. A newly added 200 sq ft detached DUR office provides flexible space for a home office, studio, or guest room. Located within one of the most desirable pockets of 78745, this neighborhood is filled with young families often out walking with strollers and kids, creating a welcoming, community-driven environment. It's an ideal fit for those who want the lifestyle of Central Austin and 78704 without the price tag. Just three stop signs from Sunset Valley and Austin Montessori School, you're also minutes from Target, Home Depot, and Barnes & Noble, surrounded by new builds and recent renovations on both sides of Manchaca Road. Modern comfort, expanded living, and a true South Austin neighborhood experience welcome home to 2305 Fair Oaks Dr.
House for rent
$4,000/mo
2305 Fair Oaks Dr, Austin, TX 78745
3beds
1,702sqft
Price may not include required fees and charges.
Singlefamily
Available Mon Nov 17 2025
Dogs OK
Central air
2 Parking spaces parking
What's special
Stylish finishesModern comfortStainless steel samsung appliancesGenerous proportionsModern designReimagined floor planExpanded living
- 1 day |
- -- |
- -- |
Travel times
Looking to buy when your lease ends?
Consider a first-time homebuyer savings account designed to grow your down payment with up to a 6% match & a competitive APY.
Facts & features
Interior
Bedrooms & bathrooms
- Bedrooms: 3
- Bathrooms: 2
- Full bathrooms: 2
Cooling
- Central Air
Appliances
- Included: Dishwasher, Disposal, Oven, Range, Refrigerator
Features
- Contact manager
Interior area
- Total interior livable area: 1,702 sqft
Property
Parking
- Total spaces: 2
- Parking features: Driveway
- Details: Contact manager
Features
- Stories: 1
- Exterior features: Contact manager
Details
- Parcel number: 510510
Construction
Type & style
- Home type: SingleFamily
- Property subtype: SingleFamily
Condition
- Year built: 1961
Community & HOA
Location
- Region: Austin
Financial & listing details
- Lease term: 12 Months
Price history
| Date | Event | Price |
|---|---|---|
| 11/12/2025 | Listed for rent | $4,000+74.3%$2/sqft |
Source: Unlock MLS #8769834 | ||
| 11/4/2021 | Sold | -- |
Source: Realty Austin solds #5652244_78745 | ||
| 10/5/2021 | Pending sale | $549,000$323/sqft |
Source: | ||
| 10/5/2021 | Contingent | $549,000$323/sqft |
Source: | ||
| 9/30/2021 | Listed for sale | $549,000$323/sqft |
Source: | ||

