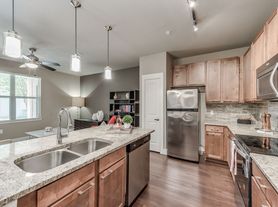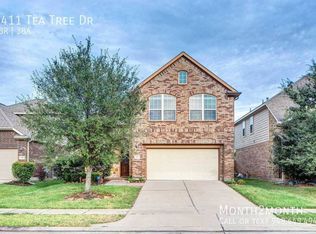Two story home 4 bedrooms, 3 1/2 baths downstairs. Master Bath w/Double Sinks & Walk-In Shower? One bedroom upstairs with on suite. Check. Open floor plan with Tile Floors Thru-Out, Formal Dining, Kitchen w/Granite Counters & Tile Backsplash, Stainless Steel Appliances, Refrigerator, Dishwasher Included? Check. Love to shop? Check. Close to Katy Mills Mall. Grocery stores. Short drive to the freeway? Check - easy access to I-10, & FM 1093. Park Activities? Check. Splash Pad, Fitness Center, Resort-Style Pool, Competition Lap Pool, Playgrounds, dog park, Soccer Fields, Lounge Areas, 8 Miles of Walking Trails. Zoned to AMAZING schools. Did I mention HERS Energy Rated with energy efficient solar screens, Double Pane Low E Windows, Blinds Included, Covered Patio. NO FLOODING DURING HARVEY. Welcome Home.
Copyright notice - Data provided by HAR.com 2022 - All information provided should be independently verified.
House for rent
$3,000/mo
23139 Tranquil Springs Ln, Katy, TX 77494
4beds
2,474sqft
Price may not include required fees and charges.
Singlefamily
Available now
-- Pets
Electric, ceiling fan
Electric dryer hookup laundry
3 Attached garage spaces parking
Natural gas, fireplace
What's special
Stainless steel appliancesCompetition lap poolCovered patioFormal diningLounge areas
- 35 days |
- -- |
- -- |
Travel times
Looking to buy when your lease ends?
Consider a first-time homebuyer savings account designed to grow your down payment with up to a 6% match & a competitive APY.
Facts & features
Interior
Bedrooms & bathrooms
- Bedrooms: 4
- Bathrooms: 4
- Full bathrooms: 3
- 1/2 bathrooms: 1
Rooms
- Room types: Office
Heating
- Natural Gas, Fireplace
Cooling
- Electric, Ceiling Fan
Appliances
- Included: Dishwasher, Disposal, Microwave, Oven, Range, Refrigerator
- Laundry: Electric Dryer Hookup, Hookups, Washer Hookup
Features
- Ceiling Fan(s), Primary Bed - 1st Floor
- Flooring: Carpet, Laminate, Tile
- Has fireplace: Yes
Interior area
- Total interior livable area: 2,474 sqft
Property
Parking
- Total spaces: 3
- Parking features: Attached, Covered
- Has attached garage: Yes
- Details: Contact manager
Features
- Stories: 2
- Exterior features: 0 Up To 1/4 Acre, 1 Living Area, Additional Parking, Architecture Style: Traditional, Attached, Back Yard, Electric Dryer Hookup, Flooring: Laminate, Formal Dining, Gameroom Up, Garage Door Opener, Gas, Heating: Gas, Living Area - 1st Floor, Lot Features: Back Yard, Subdivided, 0 Up To 1/4 Acre, Patio/Deck, Primary Bed - 1st Floor, Subdivided, Utility Room in Garage, Washer Hookup
Details
- Parcel number: 6780100010580914
Construction
Type & style
- Home type: SingleFamily
- Property subtype: SingleFamily
Condition
- Year built: 2006
Community & HOA
Location
- Region: Katy
Financial & listing details
- Lease term: Long Term,12 Months,Section 8
Price history
| Date | Event | Price |
|---|---|---|
| 10/9/2025 | Listed for rent | $3,000$1/sqft |
Source: | ||
| 9/2/2021 | Listing removed | -- |
Source: | ||
| 7/24/2021 | Pending sale | $330,000$133/sqft |
Source: | ||
| 7/17/2021 | Listed for sale | $330,000+29.4%$133/sqft |
Source: | ||
| 11/25/2013 | Sold | -- |
Source: Agent Provided | ||

