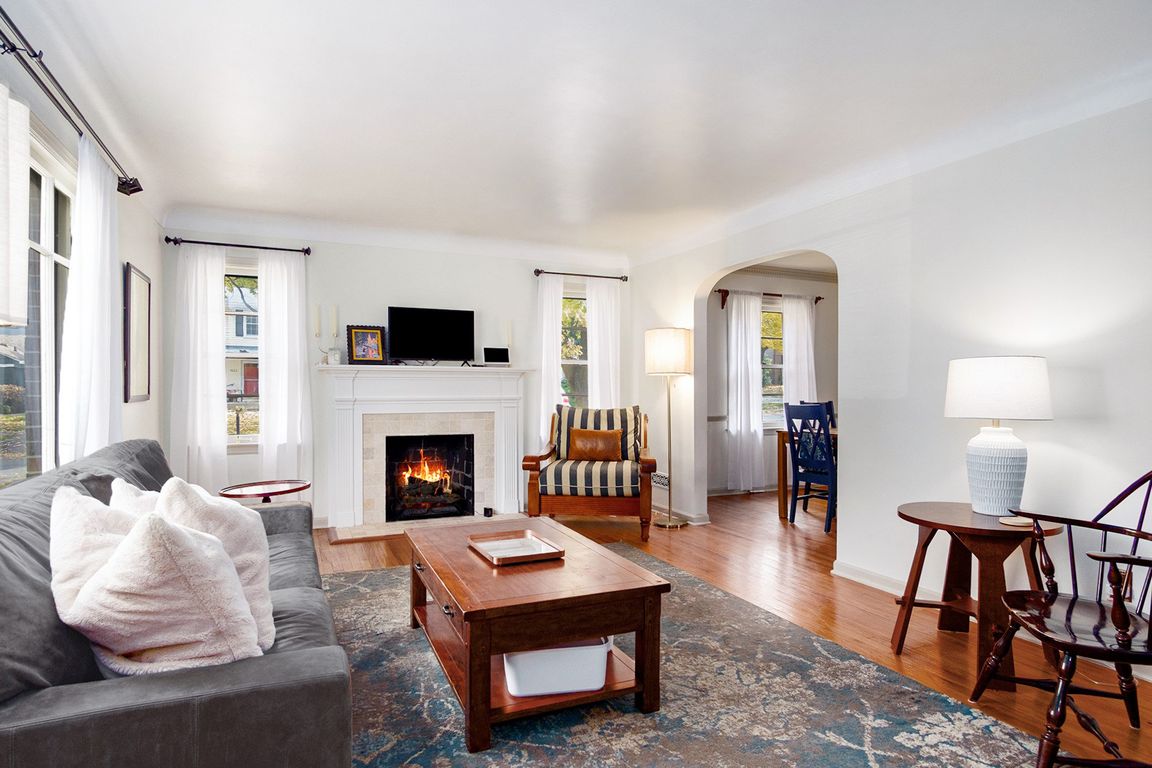Open: Sun 1:30pm-3pm

Active
$549,900
3beds
2,267sqft
2324 Estelle Dr SE, East Grand Rapids, MI 49506
3beds
2,267sqft
Single family residence
Built in 1950
7,840 sqft
4 Garage spaces
$243 price/sqft
What's special
Fenced backyardFour stall garageGrassy play areaOversized main floor officeTree lined streetsPlenty of storageHardwood flooring
Stop the search with this one! Freshly updated throughout and a newer full bath, this charming East Grand Rapids home pairs a classic layout with everyday ease. You'll love the spacious living room flowing into a formal dining room and an oversized main floor office, perfect for working from home. The ...
- 2 days |
- 1,360 |
- 55 |
Source: MichRIC,MLS#: 25057654
Travel times
Living Room
Kitchen
Recreation Room
Zillow last checked: 8 hours ago
Listing updated: 18 hours ago
Listed by:
Donna K Anders 616-291-1927,
Berkshire Hathaway HomeServices Michigan Real Estate (Main) 616-364-9551,
Timothy J Anders 616-291-1467,
Berkshire Hathaway HomeServices Michigan Real Estate (Main)
Source: MichRIC,MLS#: 25057654
Facts & features
Interior
Bedrooms & bathrooms
- Bedrooms: 3
- Bathrooms: 2
- Full bathrooms: 1
- 1/2 bathrooms: 1
Primary bedroom
- Level: Upper
Bedroom 2
- Level: Upper
Bedroom 3
- Level: Upper
Bathroom 1
- Level: Upper
Bathroom 2
- Description: Half Bath
- Level: Main
Den
- Level: Main
Dining area
- Level: Main
Dining room
- Level: Main
Family room
- Level: Main
Kitchen
- Level: Main
Living room
- Level: Lower
Heating
- Forced Air
Cooling
- Central Air
Appliances
- Included: Dishwasher, Microwave, Range, Refrigerator
- Laundry: In Basement
Features
- Ceiling Fan(s), Pantry
- Flooring: Ceramic Tile, Wood
- Basement: Full
- Number of fireplaces: 1
- Fireplace features: Gas Log, Living Room
Interior area
- Total structure area: 1,867
- Total interior livable area: 2,267 sqft
- Finished area below ground: 400
Video & virtual tour
Property
Parking
- Total spaces: 4
- Parking features: Tandem, Garage Faces Front, Attached, Garage Door Opener
- Garage spaces: 4
Features
- Stories: 2
Lot
- Size: 7,840.8 Square Feet
- Dimensions: 67 x 118
- Features: Corner Lot, Level, Sidewalk
Details
- Parcel number: 411804280003
- Zoning description: Res
Construction
Type & style
- Home type: SingleFamily
- Architectural style: Traditional
- Property subtype: Single Family Residence
Materials
- Brick
- Roof: Asphalt
Condition
- New construction: No
- Year built: 1950
Utilities & green energy
- Sewer: Public Sewer
- Water: Public
- Utilities for property: Natural Gas Connected, Cable Connected
Community & HOA
Location
- Region: East Grand Rapids
Financial & listing details
- Price per square foot: $243/sqft
- Tax assessed value: $112,439
- Annual tax amount: $5,347
- Date on market: 11/11/2025
- Listing terms: Cash,FHA,VA Loan,MSHDA,Conventional
- Road surface type: Paved