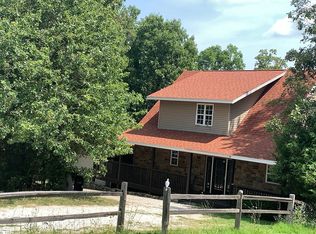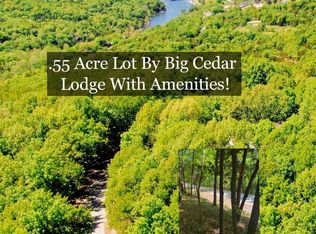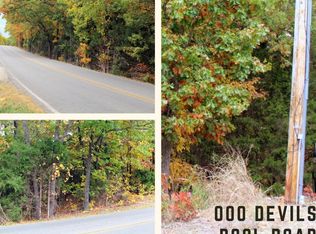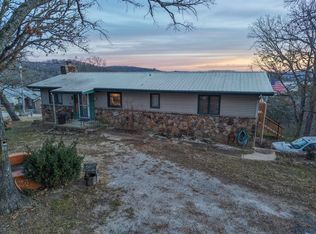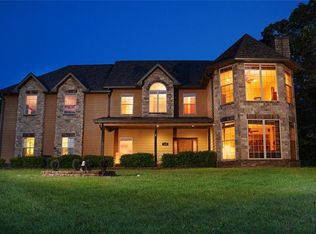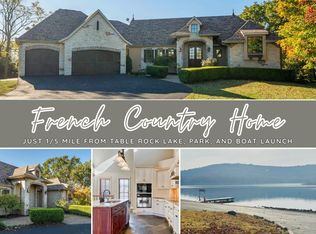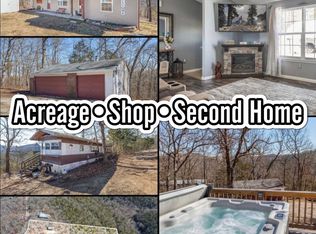Nestled on a 1.7-acre estate this is more than a home, its an invitation to embrace a lifestyle defined by comfort, nature, and the boundless possibilities of the Ozarks. Whether your seeking a primary residence or a vacation getaway, this stunning property promises to exceed your expectations in every way. Located just minutes from Table Rock Lake, Big Cedar Lodge, and Top Of The Rock this offers the rare blend of peaceful seclusion and convenient access to world-class recreation. A gently sloping drive through beautifully landscaped grounds, boasting mature trees, vibrant perennial beds. Step around to the back and discover an expansive deck with Table Rock Lake view designed for gatherings and relaxation. Imagine hosting summer barbecues, sipping morning coffee, or unwinding with a favorite book as the sun sets in dazzling hues over the hills. Enter the home to be greeted by an abundance of natural light streaming through large, energy-efficient windows. The open-concept floor plan seamlessly connects living, dining, and kitchen spaces, creating a flow that's ideal for entertaining and everyday living. The great room is anchored by a water view window wall and beautiful 2 sided stone fireplace a perfect centerpiece for cozy evenings with family and friends. High ceilings enhance the feeling of spaciousness, while rich hardwood flooring adds warmth and sophistication. Neutral color palettes invite your personal touch, making it easy to envision your life unfolding here. Home chefs will delight in the thoughtfully designed kitchen, featuring modern stainless-steel appliances, ample cabinetry, and gleaming granite countertops. A generous center island offers extra workspace and seating. In addition to the 2-car garage, there is a 1600 Sq.Ft. two car shop with bath perfect for lake toys or additional cars. A luxurious 500 square foot apartment is perfect for a guest cottage or mother-in-law quarters.
Active
$845,000
233 Sidehill Drive, Ridgedale, MO 65739
0beds
0baths
3,923sqft
Est.:
Single Family Residence
Built in 2009
1.7 Acres Lot
$800,900 Zestimate®
$215/sqft
$47/mo HOA
What's special
Gleaming granite countertopsBeautifully landscaped groundsModern stainless-steel appliancesNeutral color palettesRich hardwood flooringVibrant perennial bedsAmple cabinetry
- 1 day |
- 165 |
- 4 |
Likely to sell faster than
Zillow last checked: 8 hours ago
Listing updated: February 19, 2026 at 09:55am
Listed by:
Tina Richards 417-334-8338,
Branson Lakes Country Realty,
Shane Grady 417-334-6961,
Branson Lakes Country Realty
Source: SOMOMLS,MLS#: 60315735
Tour with a local agent
Facts & features
Interior
Bedrooms & bathrooms
- Bedrooms: 0
- Bathrooms: 0
Rooms
- Room types: Bedroom, Bonus Room, Apartment, Living Areas (2), Office, Workshop, In-Law Suite, Great Room, Family Room, Master Bedroom
Primary bedroom
- Area: 246.4
- Dimensions: 14 x 17.6
Primary bedroom
- Area: 204
- Dimensions: 12 x 17
Bedroom 2
- Description: Apartment Above Shop
- Area: 145.6
- Dimensions: 10.4 x 14
Bedroom 4
- Area: 153.27
- Dimensions: 11.7 x 13.1
Primary bathroom
- Area: 169
- Dimensions: 13 x 13
Primary bathroom
- Area: 48
- Dimensions: 6 x 8
Bathroom three quarter
- Area: 45.9
- Dimensions: 5.1 x 9
Bathroom three quarter
- Description: Apartment Above Shop
- Area: 63.36
- Dimensions: 6.4 x 9.9
Dining area
- Area: 149.8
- Dimensions: 10.7 x 14
Family room
- Area: 297
- Dimensions: 19.8 x 15
Garage
- Area: 611.8
- Dimensions: 23 x 26.6
Kitchen
- Area: 274.56
- Dimensions: 17.6 x 15.6
Other
- Description: Apartment includes living room
- Area: 288.2
- Dimensions: 13.1 x 22
Laundry
- Description: Also 1/2 Bath
- Area: 54
- Dimensions: 6 x 9
Office
- Area: 158.2
- Dimensions: 14 x 11.3
Workshop
- Description: Separate Building
- Area: 1083
- Dimensions: 38 x 28.5
Heating
- Forced Air, Central, Fireplace(s), Electric
Cooling
- Central Air, Heat Pump
Appliances
- Included: Dishwasher, Propane Cooktop, Built-In Electric Oven, Microwave, Water Softener Owned, Refrigerator, Disposal
- Laundry: Main Level, W/D Hookup
Features
- High Speed Internet, Granite Counters, Vaulted Ceiling(s), Tray Ceiling(s), High Ceilings, Walk-In Closet(s), Cathedral Ceiling(s), Walk-in Shower
- Flooring: Carpet, Laminate, Hardwood
- Windows: Double Pane Windows
- Basement: Walk-Out Access,Exterior Entry,Interior Entry,Finished,Full
- Has fireplace: Yes
- Fireplace features: Dining Room, Great Room
Interior area
- Total structure area: 3,923
- Total interior livable area: 3,923 sqft
- Finished area above ground: 2,778
- Finished area below ground: 1,145
Property
Parking
- Total spaces: 5
- Parking features: Additional Parking, Garage Faces Side, Garage Door Opener, Covered, Basement
- Attached garage spaces: 5
Features
- Levels: Two
- Stories: 2
- Patio & porch: Patio, Covered
- Has spa: Yes
- Spa features: Bath
- Fencing: Wood
- Has view: Yes
- View description: Lake, Water
- Has water view: Yes
- Water view: Lake,Water
Lot
- Size: 1.7 Acres
- Dimensions: 102.3 x 135.3
- Features: Sprinklers In Front, Acreage, Sloped, Landscaped
Details
- Parcel number: 203.007003003001.000
Construction
Type & style
- Home type: SingleFamily
- Architectural style: Chalet
- Property subtype: Single Family Residence
Materials
- HardiPlank Type, Brick
- Roof: Composition
Condition
- Year built: 2009
Utilities & green energy
- Sewer: Septic Tank
- Water: Private
Community & HOA
Community
- Subdivision: Oakmont Shores
HOA
- Services included: Play Area, Lake/River Swimming Access, Pool, Clubhouse, Exercise Room, Community Center
- HOA fee: $560 annually
Location
- Region: Ridgedale
Financial & listing details
- Price per square foot: $215/sqft
- Tax assessed value: $243,280
- Annual tax amount: $2,526
- Date on market: 2/19/2026
- Listing terms: Cash,VA Loan,Conventional
- Road surface type: Asphalt, Gravel
Estimated market value
$800,900
$761,000 - $841,000
$3,029/mo
Price history
Price history
| Date | Event | Price |
|---|---|---|
| 2/19/2026 | Listed for sale | $845,000$215/sqft |
Source: | ||
Public tax history
Public tax history
| Year | Property taxes | Tax assessment |
|---|---|---|
| 2025 | -- | $46,220 -12.3% |
| 2024 | $2,834 0% | $52,690 |
| 2023 | $2,835 -2.6% | $52,690 -4.2% |
| 2022 | $2,912 +3.6% | $55,010 |
| 2021 | $2,811 +8.4% | $55,010 |
| 2020 | $2,593 +2.3% | $55,010 +11.8% |
| 2019 | $2,534 | $49,190 -3.5% |
| 2018 | $2,534 -5.3% | $50,970 |
| 2017 | $2,675 +0.9% | $50,970 |
| 2016 | $2,652 +1.4% | $50,970 |
| 2015 | $2,615 +0.4% | $50,970 +91.2% |
| 2014 | $2,604 | $26,660 |
| 2012 | -- | $26,660 |
| 2011 | -- | $26,660 +2964.4% |
| 2010 | -- | $870 |
Find assessor info on the county website
BuyAbility℠ payment
Est. payment
$4,472/mo
Principal & interest
$4017
Property taxes
$408
HOA Fees
$47
Climate risks
Neighborhood: 65739
Nearby schools
GreatSchools rating
- 4/10Hollister Elementary SchoolGrades: 2-5Distance: 6.8 mi
- 5/10Hollister Middle SchoolGrades: 6-8Distance: 7.3 mi
- 5/10Hollister High SchoolGrades: 9-12Distance: 7.3 mi
Schools provided by the listing agent
- Elementary: Hollister
- Middle: Hollister
- High: Hollister
Source: SOMOMLS. This data may not be complete. We recommend contacting the local school district to confirm school assignments for this home.
