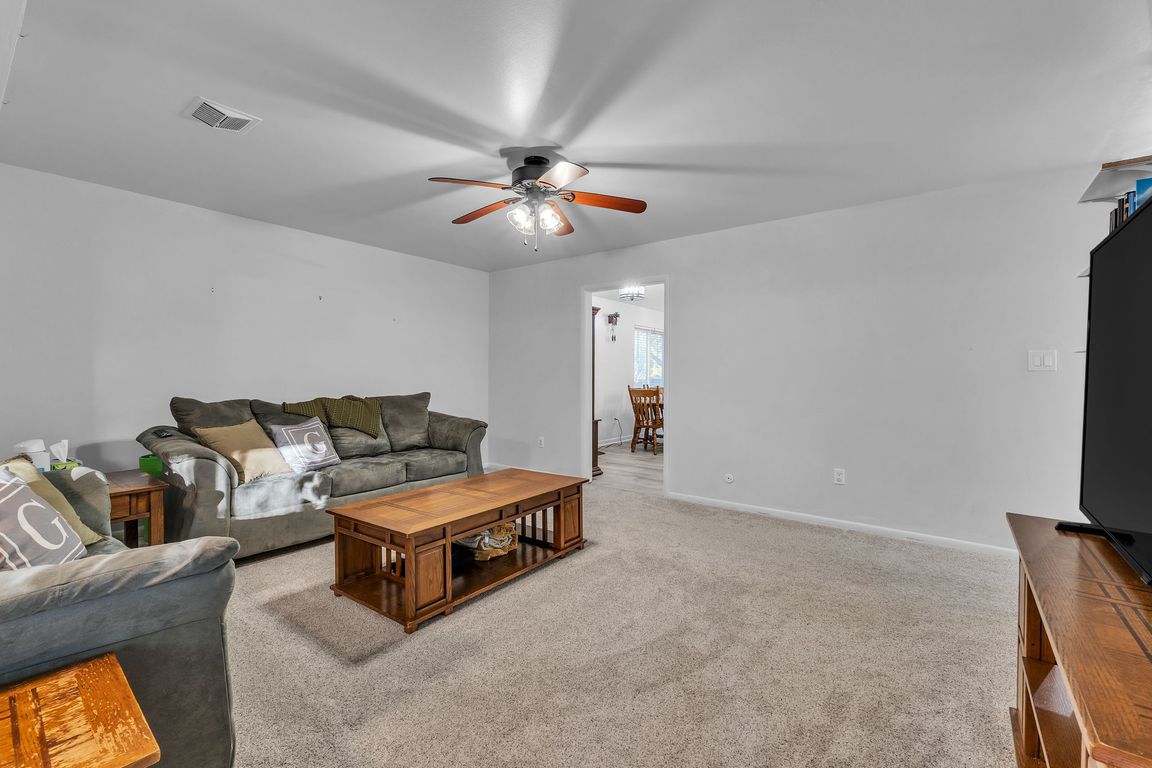Open: Sun 1pm-3pm

For sale
$290,000
4beds
1,655sqft
23372 Larkshire St, Farmington, MI 48336
4beds
1,655sqft
Single family residence
Built in 1965
8,276 sqft
No garage
$175 price/sqft
What's special
Fully fenced yardBeautiful landscapingBrick paver patioBrick paver accentsBright open floor planLarge first-floor laundry roomPrimary bedroom with fireplace
OPEN HOUSES: THURSDAY (10/30) 4:30-6:30 PM, SATURDAY (11/1) 2:00-5:00 PM, SUNDAY (11/2) 1:00-3:00 PM. Welcome home! This spacious brick ranch catches your eye the moment you pull up, with beautiful landscaping and brick paver accents in both the front and backyard. Step inside to find a bright, open floor plan featuring ...
- 5 days |
- 2,492 |
- 110 |
Likely to sell faster than
Source: Realcomp II,MLS#: 20251048621
Travel times
Living Room
Kitchen
Bedroom
Zillow last checked: 7 hours ago
Listing updated: 14 hours ago
Listed by:
Michael Gould 734-459-4700,
KW Professionals 734-459-4700
Source: Realcomp II,MLS#: 20251048621
Facts & features
Interior
Bedrooms & bathrooms
- Bedrooms: 4
- Bathrooms: 2
- Full bathrooms: 1
- 1/2 bathrooms: 1
Primary bedroom
- Level: Entry
- Area: 240
- Dimensions: 20 X 12
Bedroom
- Level: Entry
- Area: 110
- Dimensions: 11 X 10
Bedroom
- Level: Entry
- Area: 110
- Dimensions: 11 X 10
Bedroom
- Level: Entry
- Area: 120
- Dimensions: 12 X 10
Other
- Level: Entry
- Area: 56
- Dimensions: 8 X 7
Other
- Level: Entry
- Area: 20
- Dimensions: 5 X 4
Other
- Level: Entry
- Area: 128
- Dimensions: 16 X 8
Family room
- Level: Entry
- Area: 391
- Dimensions: 23 X 17
Kitchen
- Level: Entry
- Area: 90
- Dimensions: 10 X 9
Laundry
- Level: Entry
- Area: 80
- Dimensions: 10 X 8
Heating
- Forced Air, Heat Pump
Cooling
- Ceiling Fans, Central Air
Appliances
- Included: Dishwasher, Disposal, Dryer, Free Standing Gas Oven, Free Standing Refrigerator, Gas Cooktop, Microwave, Washer
Features
- Has basement: No
- Has fireplace: Yes
- Fireplace features: Master Bedroom, Wood Burning
Interior area
- Total interior livable area: 1,655 sqft
- Finished area above ground: 1,655
Property
Parking
- Parking features: No Garage
Features
- Levels: One
- Stories: 1
- Entry location: GroundLevel
- Pool features: None
Lot
- Size: 8,276.4 Square Feet
- Dimensions: 60 x 140
Details
- Parcel number: 2326253020
- Special conditions: Short Sale No,Standard
Construction
Type & style
- Home type: SingleFamily
- Architectural style: Ranch
- Property subtype: Single Family Residence
Materials
- Brick, Vinyl Siding
- Foundation: Poured, Slab
- Roof: Asphalt
Condition
- New construction: No
- Year built: 1965
Utilities & green energy
- Sewer: Public Sewer
- Water: Other
Community & HOA
Community
- Subdivision: WESTLAKENO 3
HOA
- Has HOA: No
Location
- Region: Farmington
Financial & listing details
- Price per square foot: $175/sqft
- Tax assessed value: $110,100
- Annual tax amount: $4,848
- Date on market: 10/27/2025
- Listing agreement: Exclusive Right To Sell
- Listing terms: Cash,Conventional,FHA,Va Loan
- Exclusions: Exclusion(s) Do Not Exist