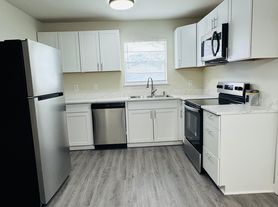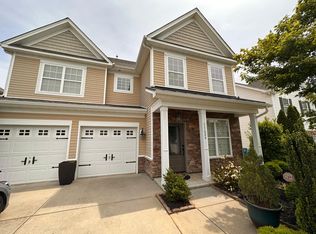Well-maintained and charming home in the highly sought-after Preston Park community in Pineville. The main level features an open floor plan with a family room and kitchen that includes an oversized island, ample cabinet space, and laminate wood flooring throughout. The upper level offers a spacious loft, generously sized bedrooms, and two full bathrooms. Community amenities include a pool and playground. Conveniently located near downtown Pineville, shopping, dining, and major highways.
Please contact the Property Manager to apply. We have our own application and tenant screening process, which includes a non-refundable fee.
House for rent
Accepts Zillow applications
$2,290/mo
239 Cedar Knoll Cir, Pineville, NC 28134
3beds
1,882sqft
Price may not include required fees and charges.
Single family residence
Available now
Small dogs OK
In unit laundry
Attached garage parking
What's special
Spacious loftFamily roomAmple cabinet spaceOpen floor planOversized islandGenerously sized bedrooms
- 6 days |
- -- |
- -- |
Zillow last checked: 11 hours ago
Listing updated: December 01, 2025 at 10:08pm
Travel times
Facts & features
Interior
Bedrooms & bathrooms
- Bedrooms: 3
- Bathrooms: 3
- Full bathrooms: 3
Appliances
- Included: Dishwasher, Dryer, Microwave, Oven, Refrigerator, Washer
- Laundry: In Unit
Features
- Flooring: Carpet, Hardwood, Tile
Interior area
- Total interior livable area: 1,882 sqft
Property
Parking
- Parking features: Attached
- Has attached garage: Yes
- Details: Contact manager
Details
- Parcel number: 20508508
Construction
Type & style
- Home type: SingleFamily
- Property subtype: Single Family Residence
Community & HOA
Location
- Region: Pineville
Financial & listing details
- Lease term: 1 Year
Price history
| Date | Event | Price |
|---|---|---|
| 11/10/2025 | Price change | $2,290-2.6%$1/sqft |
Source: Zillow Rentals | ||
| 10/31/2025 | Sold | $420,000-2.3%$223/sqft |
Source: | ||
| 10/31/2025 | Listed for rent | $2,350$1/sqft |
Source: Zillow Rentals | ||
| 10/11/2025 | Pending sale | $430,000$228/sqft |
Source: | ||
| 10/8/2025 | Price change | $430,000-2.5%$228/sqft |
Source: | ||

