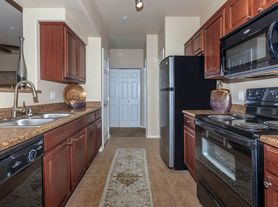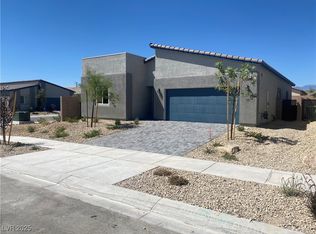This amazing, newly remodeled home is loaded with amenities and upgrades
Spacious kitchen, dining and living areas in an open floor plan afford comfortability and convenience. A large walk-in shower with seating, handlebars and dual shower heads makes for easy access and clean up. Sliding door access to the covered porch is convenient to enjoy fresh air and a stylish, modern barn door leading to the master bathroom and large walk-in closet. Entering the home, there is an Office, Den or sitting area. Washer and Dryer are included in a spacious area. The modern kitchen is loaded with upgrades including: Built in Oven and Microwave. Gas stovetop with 5 burners including a flat griddle option. Stainless steel side by side refrigerator with ice and water in the door. Rollout drawers. Giant, stainless steel, farmhouse sink. Reverse Osmosis water system. Garbage disposal. Beautiful granite counter tops with lots of counter space, including a spacious Island with seating room. Large pantry storage area.
Other amenities include: Raised electrical outlet in media niche. Sliding glass door leading to the giant covered patio from Living room. Small doggie door to backyard. Jacuzzi style Spa with multiple seating and jets provide soothing, therapeutic comfort. A wood burning fire pit is nearby to warm up after a nice soaking. The end to end, covered patio provides excellent shade and area to have patio furniture for a lovely outdoor living space. A spacious front patio provides another outdoor comfort area to relax and enjoy good weather days. A 2 car garage includes a charging outlet for an Electric Vehicle along with a shiny epoxy floor.
Landscaping is included with the rent
But the most important amenity very well may be that the home has Solar Power, which will reduce your electric bill greatly
This is a 55 and older community. Only one person will be required to be 55 years or older to lease this gorgeous home. The community is located conveniently to the 215 west, shopping, banks and local casinos. Del Webb North Ranch is a gated community and includes spectacular facilities and amenities including: 2 large swimming pools (one a lap pool). A large Spa. A modern, well-equipped Gym. Pickle ball courts. A spacious Dog park. A Billiard room. Beautifully appointed, social sitting areas with fireplace. Private Rooms for party rentals. Outdoor picnic and sitting areas. Parking areas for visitors. The community has many functions and gatherings for residents that you can partake in.
The savings from have Solar Power, free landscaping, free gym access, electrical outlet to charge a vehicle using solar power, covered 2 car garage and included washer and dryer makes this fresh, newer home a steal
-Lease will be for 1 year from move in date. Shorter terms can be considered.
- Renter is responsible for all utilities including Energy, Gas, North Las Vegas Utility.
*NV Energy bill is on the Renewable Energy Program (Solar) and provides significant savings monthly.
*North Las Vegas Utility bill encompasses water, garbage and sewage in one bill. Averages approximately $80 monthly total.
*Southwest is the provider for Gas.
-Total move in fees including first month rent, security deposit, one time cleaning fee, key and remote deposit and one time amenity fee, is $6450. (A pet fee will be added if applicable). The security deposit may be refundable upon end of lease and move out subject to rules stated in the lease.
-Professional Landscaping will be provided at no cost to the tenant. Tenant must provide access to the backyard as needed.
-Access to the entrance gate, and all community amenities will be provided.
-Tenant will be responsible for maintenance issues up to $300 and subject to the maintenance section of the lease.
- Cleaning and basic maintenance of the spa will be the responsibility of the tenant. Any mechanical issues will be referred to the maintenance section of the lease.
- One small dog will be allowed, upon approval, which will require a non-refundable pet deposit. Dog approval is negotiable depending on circumstances, breed etc. No cats allowed.
- No smoking allowed.
- No street parking allowed.
*Refer to the lease for all other rules and responsibilities.
House for rent
Accepts Zillow applications
$2,500/mo
2395 Arrington Ave, North Las Vegas, NV 89086
2beds
1,660sqft
Price may not include required fees and charges.
Single family residence
Available now
Small dogs OK
Central air
In unit laundry
Attached garage parking
Forced air
What's special
Reverse osmosis water systemLarge pantry storage areaRollout drawersGarbage disposal
- 17 days |
- -- |
- -- |
Zillow last checked: 9 hours ago
Listing updated: December 04, 2025 at 07:45am
Travel times
Facts & features
Interior
Bedrooms & bathrooms
- Bedrooms: 2
- Bathrooms: 2
- Full bathrooms: 2
Rooms
- Room types: Office
Heating
- Forced Air
Cooling
- Central Air
Appliances
- Included: Dishwasher, Dryer, Freezer, Microwave, Oven, Refrigerator, Washer
- Laundry: In Unit
Features
- Walk In Closet, Walk-In Closet(s)
- Flooring: Hardwood, Tile
Interior area
- Total interior livable area: 1,660 sqft
Property
Parking
- Parking features: Attached
- Has attached garage: Yes
- Details: Contact manager
Features
- Patio & porch: Patio
- Exterior features: Built in Wood Fire Pit, Dog Door small, Electric Vehicle Charging Station, Front Porch/Sitting area, Gas not included in rent, Heating system: Forced Air, Landscaping included in rent, No Utilities included in rent, Pavestone backyard/Porch, Reverse Osmosis water system, Solar Power (big savings), Walk In Closet, Walkin Shower with Dual Shower Heads
- Has spa: Yes
- Spa features: Hottub Spa
Details
- Parcel number: 12423713042
Construction
Type & style
- Home type: SingleFamily
- Property subtype: Single Family Residence
Community & HOA
Community
- Features: Fitness Center
- Security: Gated Community
HOA
- Amenities included: Fitness Center
Location
- Region: North Las Vegas
Financial & listing details
- Lease term: 1 Year
Price history
| Date | Event | Price |
|---|---|---|
| 11/20/2025 | Listed for rent | $2,500$2/sqft |
Source: Zillow Rentals | ||
| 9/1/2025 | Listing removed | $455,000$274/sqft |
Source: | ||
| 7/2/2025 | Price change | $455,000-0.9%$274/sqft |
Source: | ||
| 6/21/2025 | Price change | $458,990-0.2%$277/sqft |
Source: | ||
| 6/8/2025 | Price change | $459,990+27.8%$277/sqft |
Source: | ||

