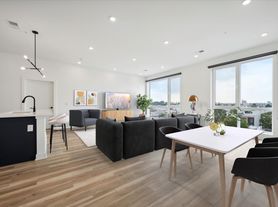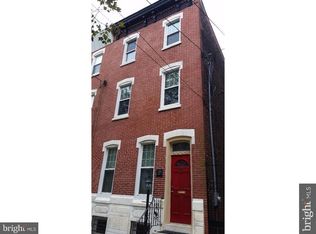Welcome to your new home on tree-lined, friendly Firth Street. Step inside to find beautiful oak hardwood floors throughout, exposed brick accented with elegant wainscoting, and large windows that fill the home with warm afternoon sunlight. The space blends timeless character with modern design, highlighted by thoughtful mid-century modern touches. A spacious dining room flows seamlessly into the updated galley kitchen, featuring brand-new GE appliances and a sleek, functional layout. From there, step outside into your private backyard oasis a rare city retreat with bluestone pavers, lush grass, and plenty of space to entertain, relax, or host a summer cookout. Upstairs, you'll find a large shared bathroom with French doors, gold accents, wainscoting, and abundant storage. The second-floor primary bedroom offers two large windows and a walk-in closet, while the third floor includes two additional full-sized bedrooms. You'll love the location just five minutes from I-95 and steps away from popular Fishtown favorites like Meetinghouse, Cook and Shaker, ReAnimator Coffee, Loco Pez, Cedar Point, St. Oners, Fiore, Lost Bar, Philadelphia Brewing Company and so much more. Parking is easy, with ample street parking available (often right on the block). The basement offers plenty of storage and includes a free washer and dryer for your convenience.
Townhouse for rent
Accepts Zillow applications
$2,300/mo
2415 E Firth St, Philadelphia, PA 19125
3beds
1,176sqft
Price may not include required fees and charges.
Townhouse
Available Mon Dec 1 2025
Cats, small dogs OK
Window unit
In unit laundry
-- Parking
Baseboard
What's special
Timeless characterPrivate backyard oasisThoughtful mid-century modern touchesWarm afternoon sunlightTree-lined friendly firth streetGold accentsLush grass
- 9 days |
- -- |
- -- |
Travel times
Facts & features
Interior
Bedrooms & bathrooms
- Bedrooms: 3
- Bathrooms: 1
- Full bathrooms: 1
Heating
- Baseboard
Cooling
- Window Unit
Appliances
- Included: Dishwasher, Dryer, Freezer, Microwave, Oven, Refrigerator, Washer
- Laundry: In Unit
Features
- Walk In Closet
- Flooring: Hardwood, Tile
Interior area
- Total interior livable area: 1,176 sqft
Property
Parking
- Details: Contact manager
Features
- Exterior features: Heating system: Baseboard, Walk In Closet
Details
- Parcel number: 314067100
Construction
Type & style
- Home type: Townhouse
- Property subtype: Townhouse
Building
Management
- Pets allowed: Yes
Community & HOA
Location
- Region: Philadelphia
Financial & listing details
- Lease term: 1 Year
Price history
| Date | Event | Price |
|---|---|---|
| 10/29/2025 | Price change | $2,300-8%$2/sqft |
Source: Zillow Rentals | ||
| 10/24/2025 | Listed for rent | $2,500$2/sqft |
Source: Zillow Rentals | ||
| 6/10/2019 | Sold | $220,000-3.9%$187/sqft |
Source: Public Record | ||
| 4/16/2019 | Pending sale | $229,000$195/sqft |
Source: CB Realty Corp-Lansdale #PAPH724280 | ||
| 4/1/2019 | Price change | $229,000-6.9%$195/sqft |
Source: CB Realty Corp-Lansdale #PAPH724280 | ||

