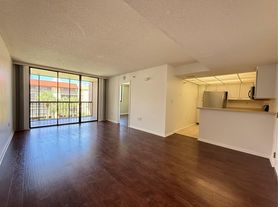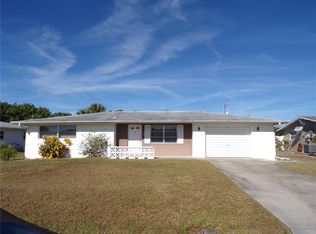The best Reantal Price in the Area for an Pool House that you will love to enjoy in the best area of Port Charlotte, close to everthing you will need included the best beaches of the Florida.This lovely 3 bedroom 2 bath home, ready for new tenant! 2 car attached garage. Pool in backyard, 28 x 14, backyard features a beautiful Tiki bar, with stools, and covered, great spot to entertain! Kitchen is fully equipped with all appliances included, plenty of cabinets, pantry. Bedrooms have nice closet space, and ceiling fans. 2 baths one has jetted tub, and the other a shower no tub. Shed in backyard, has electricity and wood floor. Great for hobbies, or storage. Garage has laundry inside, along with mechanicals, pull down stairs for storage in attic area. Back yard has vinyl fencing. Feels like country yet so close to everything!
House for rent
$2,500/mo
242 Seminole Blvd NW, Pt Charlotte, FL 33952
3beds
1,090sqft
Price may not include required fees and charges.
Singlefamily
Available now
Central air, electric
In unit laundry
2 Attached garage spaces parking
Electric, central
What's special
Ceiling fansPlenty of cabinets
- 4 days |
- -- |
- -- |
Zillow last checked: 8 hours ago
Listing updated: December 04, 2025 at 03:25pm
Travel times
Looking to buy when your lease ends?
Consider a first-time homebuyer savings account designed to grow your down payment with up to a 6% match & a competitive APY.
Facts & features
Interior
Bedrooms & bathrooms
- Bedrooms: 3
- Bathrooms: 2
- Full bathrooms: 2
Heating
- Electric, Central
Cooling
- Central Air, Electric
Appliances
- Included: Dishwasher, Dryer, Microwave, Range, Refrigerator, Washer
- Laundry: In Unit
Features
- French Door(s)/Atrium Door(s), Split Bedrooms
- Flooring: Tile
Interior area
- Total interior livable area: 1,090 sqft
Property
Parking
- Total spaces: 2
- Parking features: Attached, Driveway, Garage, Covered
- Has attached garage: Yes
- Details: Contact manager
Features
- Stories: 1
- Patio & porch: Patio
- Exterior features: Contact manager
- Has private pool: Yes
Construction
Type & style
- Home type: SingleFamily
- Architectural style: Contemporary
- Property subtype: SingleFamily
Condition
- Year built: 1983
Utilities & green energy
- Utilities for property: Garbage
Community & HOA
HOA
- Amenities included: Pool
Location
- Region: Pt Charlotte
Financial & listing details
- Lease term: Long Term
Price history
| Date | Event | Price |
|---|---|---|
| 12/4/2025 | Listed for rent | $2,500$2/sqft |
Source: Florida Gulf Coast MLS #2025023330 | ||
| 11/28/2025 | Sold | $235,000-2.1%$216/sqft |
Source: | ||
| 10/18/2025 | Pending sale | $240,000$220/sqft |
Source: | ||
| 10/11/2025 | Listed for sale | $240,000$220/sqft |
Source: | ||
| 10/6/2025 | Pending sale | $240,000$220/sqft |
Source: | ||

