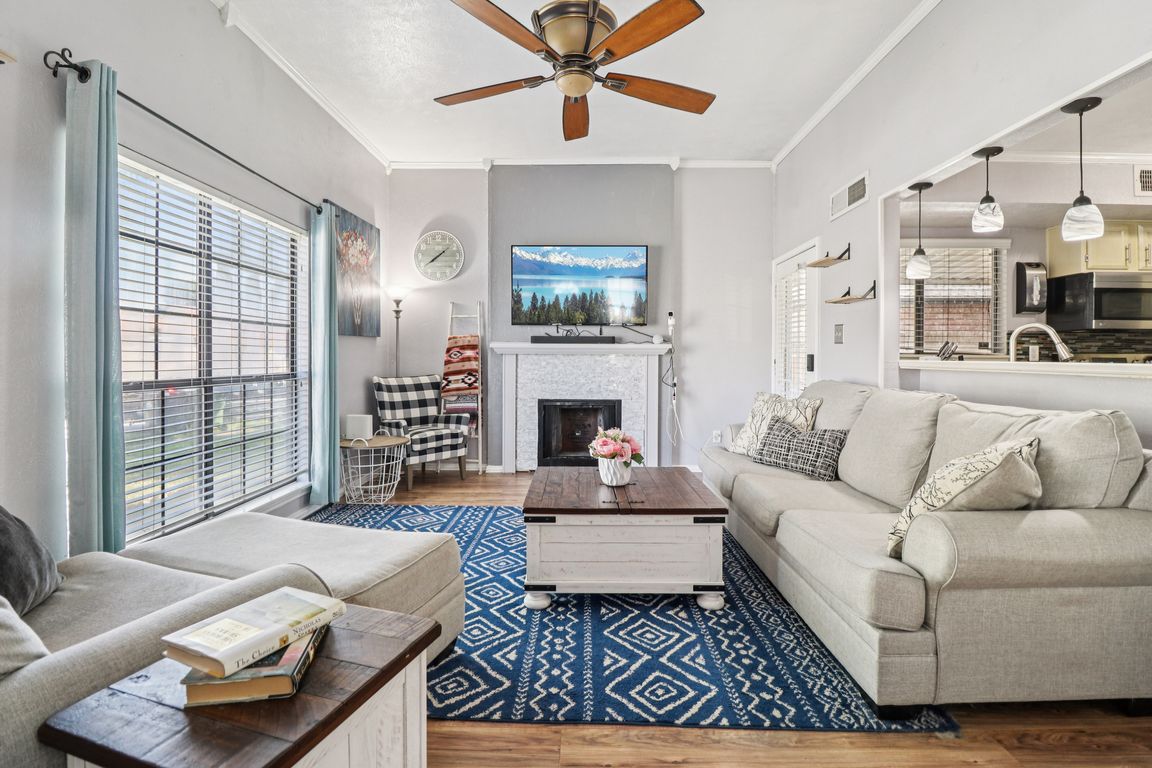
For salePrice cut: $5K (10/30)
$215,000
2beds
1,162sqft
2446 E Timberview Ln, Arlington, TX 76014
2beds
1,162sqft
Duplex, single family residence
Built in 1983
3,702 sqft
Open parking
$185 price/sqft
What's special
Updated fixturesFully fenced yardStainless-steel appliancesEasy-care flooringCeiling fansBig windowsBrand-new central hvac
Welcome home to an easy-living, single-story in the heart of Arlington—bright, comfortable, and set up for real life (not just the photos). The living room greets you with big windows, crown molding, and a fireplace, creating a cozy spot for movie nights and lazy Sundays. An open pass-through kitchen keeps everyone ...
- 30 days |
- 2,010 |
- 140 |
Likely to sell faster than
Source: NTREIS,MLS#: 21074394
Travel times
Living Room
Kitchen
Primary Bedroom
Zillow last checked: 8 hours ago
Listing updated: October 30, 2025 at 08:27am
Listed by:
Tanya O'neil 0670209 214-404-9573,
Great Western Realty 817-689-2888
Source: NTREIS,MLS#: 21074394
Facts & features
Interior
Bedrooms & bathrooms
- Bedrooms: 2
- Bathrooms: 2
- Full bathrooms: 2
Primary bedroom
- Features: Walk-In Closet(s)
- Level: First
- Dimensions: 12 x 11
Bedroom
- Features: Walk-In Closet(s)
- Level: First
- Dimensions: 14 x 11
Primary bathroom
- Level: First
- Dimensions: 5 x 8
Dining room
- Level: First
- Dimensions: 11 x 10
Other
- Level: First
- Dimensions: 5 x 8
Kitchen
- Level: First
- Dimensions: 10 x 7
Living room
- Level: First
- Dimensions: 19 x 13
Utility room
- Features: Built-in Features, Utility Room
- Level: First
- Dimensions: 7 x 6
Heating
- Central, Electric
Cooling
- Central Air, Ceiling Fan(s), Electric
Appliances
- Included: Dishwasher, Electric Range, Disposal
- Laundry: Washer Hookup, Electric Dryer Hookup
Features
- Decorative/Designer Lighting Fixtures, High Speed Internet, Cable TV, Walk-In Closet(s)
- Flooring: Carpet, Laminate, Vinyl
- Windows: Window Coverings
- Has basement: No
- Number of fireplaces: 1
- Fireplace features: Wood Burning
Interior area
- Total interior livable area: 1,162 sqft
Video & virtual tour
Property
Parking
- Parking features: Driveway
- Has uncovered spaces: Yes
Features
- Levels: One
- Stories: 1
- Patio & porch: Covered
- Pool features: None
- Fencing: Wood
Lot
- Size: 3,702.6 Square Feet
- Features: Subdivision
Details
- Parcel number: 04337859
Construction
Type & style
- Home type: SingleFamily
- Architectural style: Traditional
- Property subtype: Duplex, Single Family Residence
- Attached to another structure: Yes
Materials
- Brick
- Foundation: Slab
- Roof: Composition
Condition
- Year built: 1983
Utilities & green energy
- Sewer: Public Sewer
- Water: Public
- Utilities for property: Sewer Available, Water Available, Cable Available
Green energy
- Energy efficient items: Appliances
Community & HOA
Community
- Features: Curbs
- Subdivision: Springridge Add
HOA
- Has HOA: No
Location
- Region: Arlington
Financial & listing details
- Price per square foot: $185/sqft
- Tax assessed value: $211,573
- Annual tax amount: $3,868
- Date on market: 10/2/2025