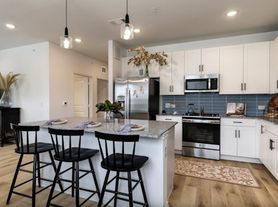This fabulous property boasts 4 bedrooms plus an office and a game room, providing ample space for everyone. The layout is simply fantastic, with 3 bedrooms conveniently located downstairs, including the spacious primary suite. Upstairs, you'll find a game room, an additional bedroom, and a full bath. The floor plan is incredibly well-thought-out, making it perfect for both everyday living and entertaining. The heart of this home is the gourmet kitchen, which comes complete with a stainless steel refrigerator and a gas stove/oven. There's an abundance of counter space and cabinets, as well as a big center island, making it a dream for any chef. The huge primary bath and walk-in closet are equally impressive, offering plenty of room for all your needs. Storage is in abundance throughout the home, so you'll never have to worry about finding a place for your belongings. The secondary bedrooms are nice-sized, providing comfort for family or guests. Additionally, the large covered patio is perfect for outdoor entertaining, allowing you to enjoy the beautiful Texas weather year-round. As a resident of the Hazlewood subdivision, you'll have access to fantastic community amenities, including a pool, playground area, and pavilion. It's an ideal location for those who value both convenience and a sense of community.
House for rent
Street View
$2,495/mo
2452 Lyla Ln, Leander, TX 78641
4beds
2,782sqft
Price may not include required fees and charges.
Singlefamily
Available Mon Dec 1 2025
Cats, dogs OK
Central air, ceiling fan
In unit laundry
4 Garage spaces parking
Central
What's special
Stainless steel refrigeratorLarge covered patioGame roomBig center islandWalk-in closetGourmet kitchenSpacious primary suite
- 2 days |
- -- |
- -- |
Travel times
Looking to buy when your lease ends?
Consider a first-time homebuyer savings account designed to grow your down payment with up to a 6% match & a competitive APY.
Facts & features
Interior
Bedrooms & bathrooms
- Bedrooms: 4
- Bathrooms: 3
- Full bathrooms: 3
Heating
- Central
Cooling
- Central Air, Ceiling Fan
Appliances
- Included: Dishwasher, Disposal, Dryer, Microwave, Range, Refrigerator, Washer
- Laundry: In Unit, Laundry Room, Main Level
Features
- Breakfast Bar, Ceiling Fan(s), Exhaust Fan, Granite Counters, High Ceilings, Interior Steps, Multiple Living Areas, Open Floorplan, Pantry, Primary Bedroom on Main, Recessed Lighting, Walk In Closet, Walk-In Closet(s)
- Flooring: Carpet, Tile
Interior area
- Total interior livable area: 2,782 sqft
Property
Parking
- Total spaces: 4
- Parking features: Garage, Covered
- Has garage: Yes
- Details: Contact manager
Features
- Stories: 2
- Exterior features: Contact manager
- Has view: Yes
- View description: Contact manager
Details
- Parcel number: R17W32884BL0015
Construction
Type & style
- Home type: SingleFamily
- Property subtype: SingleFamily
Materials
- Roof: Composition
Condition
- Year built: 2017
Community & HOA
Location
- Region: Leander
Financial & listing details
- Lease term: 12 Months
Price history
| Date | Event | Price |
|---|---|---|
| 10/30/2025 | Listed for rent | $2,495+13.4%$1/sqft |
Source: Unlock MLS #3643193 | ||
| 7/7/2020 | Listing removed | $2,200$1/sqft |
Source: 98th Meridian #3581694 | ||
| 7/2/2020 | Listed for rent | $2,200$1/sqft |
Source: 98th Meridian #3581694 | ||

