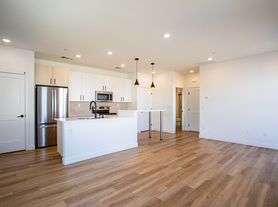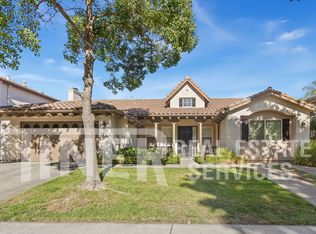Move in Special! Get $300 off first month's rent if you move in by 12/31/2025! Fresh on the market! This spacious 4 bedroom, 3 bathroom, 2 story house could be the perfect home for you! Modern appliances in the kitchen, bathrooms, and laundry room make everyday tasks a breeze. Let the natural lighting in each room and add a homely, bright feeling to your home. The well maintained backyard provides the perfect setting for fresh air and relaxation and the attached garage boasts an ev port and storage space.
The first floor hosts the kitchen with stainless steel appliances, granite countertops, a 5 burner stove, an over the range microwave, and lots of cabinetry. The open layout seamlessly transfers into the living room with lvp flooring, modern shutters, and covered sliding doors that open into the backyard. Next to the stairs is the first bedroom with a spacious closet and neighboring bathroom.
The second floor houses the master bedroom with an attached bathroom and walk in closet as well as the laundry room, and the second and third bedrooms with a shared tandem bathroom. The second and third bedrooms have lots of natural lighting and closet space as well as carpeted floors. The tandem bathroom has personal sinks and a shared shower/tub combo and toilet. The laundry room comes with a washer and dryer and plenty of built in shelving for tenant convenience. The master bedroom is spacious with natural lighting, an attached full bathroom with a separated shower and bath, as well as an attached spacious walk in closet with built in shelving.
DRE01197438
House for rent
$3,195/mo
2466 Buzz Aldrin Way, Sacramento, CA 95834
4beds
1,996sqft
Price may not include required fees and charges.
Single family residence
Available now
What's special
Modern shuttersWell maintained backyardLots of cabinetryGranite countertopsLvp flooringOver the range microwave
- 1 day |
- -- |
- -- |
Zillow last checked: 11 hours ago
Listing updated: December 05, 2025 at 12:46am
Travel times
Looking to buy when your lease ends?
Consider a first-time homebuyer savings account designed to grow your down payment with up to a 6% match & a competitive APY.
Facts & features
Interior
Bedrooms & bathrooms
- Bedrooms: 4
- Bathrooms: 3
- Full bathrooms: 3
Features
- Walk In Closet
Interior area
- Total interior livable area: 1,996 sqft
Video & virtual tour
Property
Parking
- Details: Contact manager
Features
- Exterior features: Walk In Closet
Details
- Parcel number: 22530700150000
Construction
Type & style
- Home type: SingleFamily
- Property subtype: Single Family Residence
Community & HOA
Location
- Region: Sacramento
Financial & listing details
- Lease term: Contact For Details
Price history
| Date | Event | Price |
|---|---|---|
| 12/5/2025 | Listed for rent | $3,195$2/sqft |
Source: Zillow Rentals | ||
| 11/3/2025 | Sold | $530,000-1.8%$266/sqft |
Source: | ||
| 10/10/2025 | Pending sale | $539,950$271/sqft |
Source: | ||
| 9/5/2025 | Listed for sale | $539,950$271/sqft |
Source: | ||
| 9/5/2025 | Pending sale | $539,950$271/sqft |
Source: | ||

