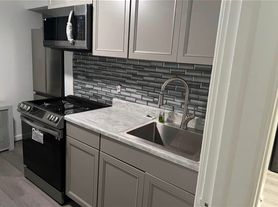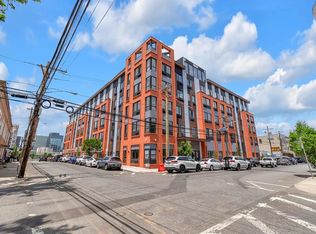Beautiful, Sunlit 2 bedroom- 2 full bath apartment with Open-Concept Layout. Laundry Room w Washer & Dryer and an additional room perfect for an office. Kitchen includes all Stainless Steel Appliances, Center Island, Tiled backsplash, and plenty of cabinets for storage. Family Room- Gas fireplace. Private balcony for fresh air or your morning coffee. Master suite features tray ceiling, recess lighting, fan, walk-in closet and full tiled bathroom w hot tub, dual sink, stall shower, linen closet & skylight. Central Vacuum, Central AC, Forced Hot air, Gleaming Hardwood Floors & Tiled Baths. Additional Storage in a pull-down attic. A prime location near NYC transportation, Shopping, Parks and Top Rated Schools!
Copyright Garden State Multiple Listing Service, L.L.C. All rights reserved. Information is deemed reliable but not guaranteed.
Apartment for rent
$3,500/mo
249-251 Sanford Ave, Lyndhurst, NJ 07071
2beds
--sqft
Price may not include required fees and charges.
Multifamily
Available now
No pets
Central air, ceiling fan
In unit laundry
On street parking
Forced air, fireplace
What's special
Central acForced hot airLinen closetCentral vacuumGleaming hardwood floorsDual sinkWalk-in closet
- 12 days |
- -- |
- -- |
Zillow last checked: 8 hours ago
Listing updated: December 04, 2025 at 04:40am
Travel times
Looking to buy when your lease ends?
Consider a first-time homebuyer savings account designed to grow your down payment with up to a 6% match & a competitive APY.
Facts & features
Interior
Bedrooms & bathrooms
- Bedrooms: 2
- Bathrooms: 2
- Full bathrooms: 2
Rooms
- Room types: Dining Room, Family Room, Office
Heating
- Forced Air, Fireplace
Cooling
- Central Air, Ceiling Fan
Appliances
- Included: Dishwasher, Dryer, Microwave, Refrigerator, Washer
- Laundry: In Unit, Laundry Room
Features
- Ceiling Fan(s), Central Vacuum, Full Bath, High Ceilings, Stall Shower, Walk In Closet, Walk-In Closet, Walk-In Closet(s)
- Flooring: Tile, Wood
- Attic: Yes
- Has fireplace: Yes
Property
Parking
- Parking features: On Street
- Details: Contact manager
Features
- Stories: 2
- Exterior features: 2 Bedrooms, Attic, Bath Main, Bathroom, Blinds, Carbon Monoxide Detector(s), Central Vacuum, Deck, Family Room, Flooring: Wood, Full Bath, Gas, Heating system: Forced Air, High Ceilings, Jacuzzi-Type Tub, Kitchen, Laundry, Laundry Room, Lot Features: Residential Area, On Street, Pets - No, Porch, Range/Oven-Gas, Residential Area, Sewage included in rent, Skylight(s), Smoke Detector(s), Stall Shower, Taxes included in rent, Thermal Windows/Doors, Walk In Closet, Walk-In Closet, Walk-In Closet(s), Water Heater, Water included in rent
- Has spa: Yes
- Spa features: Hottub Spa
Details
- Parcel number: 3200178000000036
Construction
Type & style
- Home type: MultiFamily
- Property subtype: MultiFamily
Condition
- Year built: 2009
Utilities & green energy
- Utilities for property: Sewage, Water
Building
Management
- Pets allowed: No
Community & HOA
Location
- Region: Lyndhurst
Financial & listing details
- Lease term: 12 Months
Price history
| Date | Event | Price |
|---|---|---|
| 11/24/2025 | Listed for rent | $3,500 |
Source: | ||
| 11/21/2025 | Sold | $1,300,000-7.1% |
Source: | ||
| 9/22/2025 | Pending sale | $1,399,000 |
Source: | ||
| 8/21/2025 | Price change | $1,399,000-3.5% |
Source: | ||
| 6/30/2025 | Listed for sale | $1,449,999-8.2% |
Source: | ||

