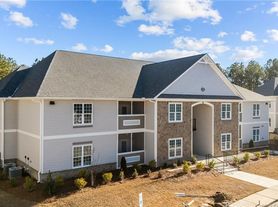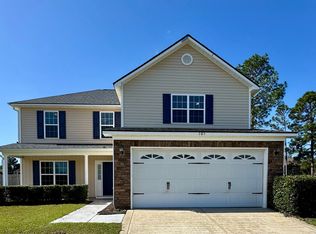3Bed 2Bath home in FOREST OAKS. Great floor plan with a double car garage, rear fenced yard, large rear deck. Inside you will find the living room with vaulted ceiling and electric fireplace. Large Eat in kitchen with vinyl floors, stainless steel appliances, and access to rear deck. Large owner suite with walk in closet. High ceilings throughout. Laundry room in hallway.
All rentals are non smoking.
Applicants must view home before applying. PM: Lauren
House for rent
$1,600/mo
249 English Oak Dr, Bunnlevel, NC 28323
3beds
1,605sqft
Price may not include required fees and charges.
Singlefamily
Available Fri Nov 21 2025
-- Pets
Central air, electric, ceiling fan
Dryer hookup laundry
Attached garage parking
Heat pump, fireplace
What's special
Electric fireplaceRear fenced yardHigh ceilingsLarge rear deckVaulted ceilingLarge eat in kitchenLaundry room
- 8 days |
- -- |
- -- |
Travel times
Looking to buy when your lease ends?
Consider a first-time homebuyer savings account designed to grow your down payment with up to a 6% match & a competitive APY.
Facts & features
Interior
Bedrooms & bathrooms
- Bedrooms: 3
- Bathrooms: 2
- Full bathrooms: 2
Heating
- Heat Pump, Fireplace
Cooling
- Central Air, Electric, Ceiling Fan
Appliances
- Included: Dishwasher, Disposal, Microwave, Range, Refrigerator
- Laundry: Dryer Hookup, Hookups, Main Level, Washer Hookup
Features
- Cathedral Ceiling(s), Ceiling Fan(s), Double Vanity, Eat-in Kitchen, Garden Tub/Roman Tub, Kitchen/Dining Combo, Primary Downstairs, Separate Shower, Vaulted Ceiling(s), Walk In Closet, Walk-In Closet(s), Window Treatments
- Flooring: Carpet
- Has fireplace: Yes
Interior area
- Total interior livable area: 1,605 sqft
Property
Parking
- Parking features: Attached, Garage, Covered
- Has attached garage: Yes
- Details: Contact manager
Features
- Patio & porch: Deck, Porch
- Exterior features: Architecture Style: Ranch Rambler, Attached, Blinds, Cathedral Ceiling(s), Ceiling Fan(s), Deck, Double Vanity, Dryer Hookup, Eat-in Kitchen, Electric, Fence, Garage, Garden, Garden Tub/Roman Tub, Kitchen/Dining Combo, Main Level, Porch, Primary Downstairs, Security System, Separate Shower, Smoke Detector(s), Stoop, Vaulted Ceiling(s), Walk In Closet, Walk-In Closet(s), Washer Hookup, Window Treatments
Details
- Parcel number: 01053608002821
Construction
Type & style
- Home type: SingleFamily
- Architectural style: RanchRambler
- Property subtype: SingleFamily
Condition
- Year built: 2014
Community & HOA
Location
- Region: Bunnlevel
Financial & listing details
- Lease term: Contact For Details
Price history
| Date | Event | Price |
|---|---|---|
| 11/5/2025 | Listed for rent | $1,600+33.3%$1/sqft |
Source: LPRMLS #752871 | ||
| 11/3/2021 | Sold | $215,000$134/sqft |
Source: | ||
| 10/5/2021 | Pending sale | $215,000$134/sqft |
Source: | ||
| 10/1/2021 | Listed for sale | $215,000+35.2%$134/sqft |
Source: | ||
| 9/14/2018 | Listing removed | $1,200$1/sqft |
Source: Zillow Rental Manager | ||

