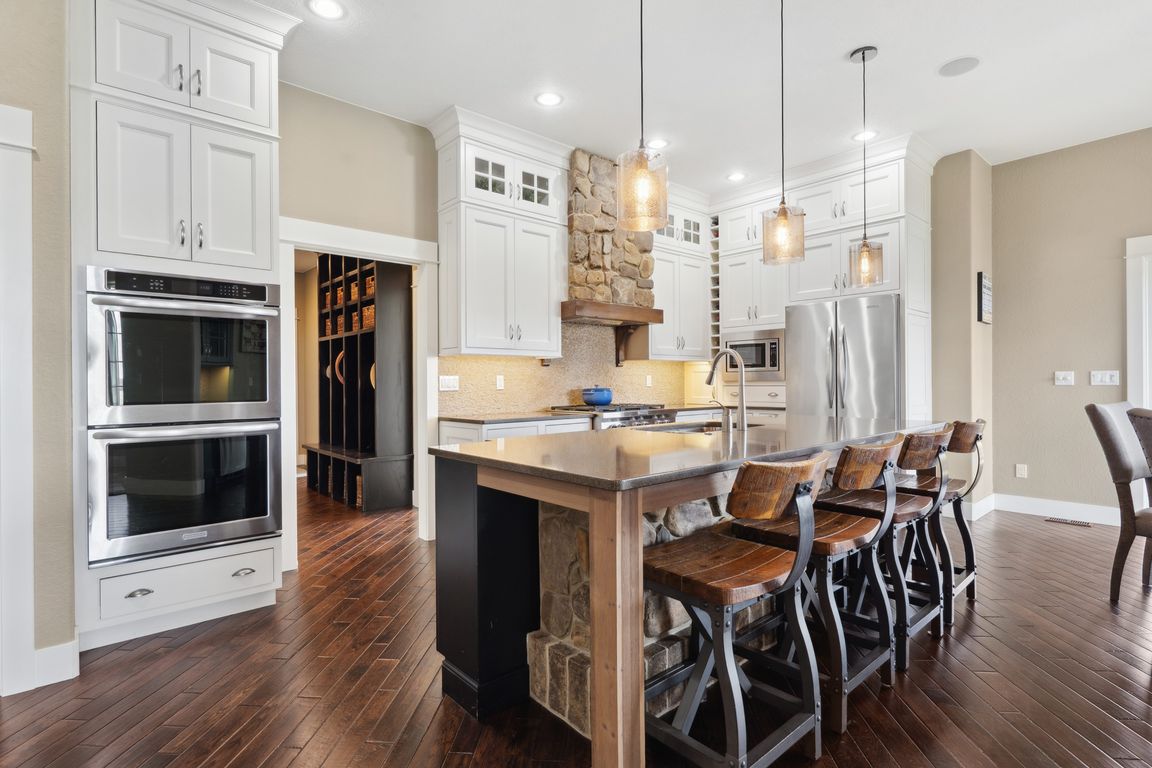
For salePrice cut: $149.9K (11/8)
$1,850,000
5beds
6,215sqft
2492 55th St, Vinton, IA 52349
5beds
6,215sqft
Single family residence, residential
Built in 2013
37.26 Acres
4 Attached garage spaces
$298 price/sqft
What's special
Mendota fireplaceRec roomPrivate suiteHeated floorsCustom barHome officeFenced pasture
Welcome to a rare masterpiece where luxury meets lifestyle on nearly 40 private acres! Designed for seamless indoor-outdoor living, this estate offers warm hardwood floors, a Mendota fireplace, and panoramic views of a stocked pond. The chef’s kitchen boasts premium KitchenAid appliances, quartz counters, an oversized pantry, and a butler’s pantry. ...
- 112 days |
- 974 |
- 55 |
Source: Iowa City Area AOR,MLS#: 202505148
Travel times
Kitchen
Living Room
Dining Room
Zillow last checked: 8 hours ago
Listing updated: November 08, 2025 at 11:54am
Listed by:
Tyra McAbee 515-953-8146,
CENTURY 21 Signature Real Estate
Source: Iowa City Area AOR,MLS#: 202505148
Facts & features
Interior
Bedrooms & bathrooms
- Bedrooms: 5
- Bathrooms: 6
- Full bathrooms: 5
- 1/2 bathrooms: 1
Rooms
- Room types: Exercise Room, Family Room, Primary Bath, Recreation Room
Heating
- Propane, Forced Air
Cooling
- Central Air
Appliances
- Included: Dishwasher, Double Oven, Dryer, Microwave, Range Or Oven, Refrigerator, Oven
- Laundry: Lower Level, In Basement
Features
- Vaulted Ceiling(s), Wet Bar, Breakfast Bar, Kitchen Island, Pantry, Central Vacuum
- Flooring: Carpet, Wood
- Basement: Full,Walk-Out Access,Finished
- Number of fireplaces: 3
- Fireplace features: Gas, Living Room, In LL
Interior area
- Total structure area: 6,215
- Total interior livable area: 6,215 sqft
- Finished area above ground: 3,865
- Finished area below ground: 2,350
Property
Parking
- Total spaces: 4
- Parking features: Heated Garage
- Has attached garage: Yes
Features
- Patio & porch: Deck, Patio, Screened
- Waterfront features: Pond
Lot
- Size: 37.26 Acres
- Dimensions: 1,742,400 SF
- Features: Over Five Acres, Dock, Wooded
Details
- Additional structures: Barn(s), Stable(s), Workshop
- Parcel number: 87018450
- Zoning: Ag/ AD
- Special conditions: Standard
Construction
Type & style
- Home type: SingleFamily
- Property subtype: Single Family Residence, Residential
Materials
- Vinyl, Partial Stone, Frame
Condition
- Year built: 2013
Utilities & green energy
- Sewer: Septic Tank
- Water: Private
Community & HOA
Community
- Features: Stable(s)
- Subdivision: none
Location
- Region: Vinton
Financial & listing details
- Price per square foot: $298/sqft
- Tax assessed value: $1,022,800
- Annual tax amount: $13,836
- Date on market: 8/12/2025
- Listing terms: Cash,Conventional