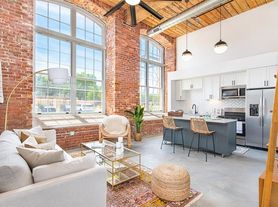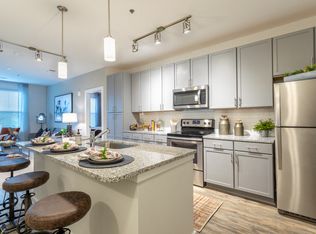Recently renovated duplex, near swamp rabbit trail, unity park, west end. $1,200 rent 1 year contract, deposit is $1,500, the unit have refrigerator, washer and dryer.
Apartment for rent
$1,200/mo
25 E 5th St, Greenville, SC 29611
1beds
800sqft
Price may not include required fees and charges.
Apartment
Available now
Central air
In unit laundry
Heat pump
What's special
- 4 days |
- -- |
- -- |
Zillow last checked: 10 hours ago
Listing updated: December 02, 2025 at 05:51pm
Travel times
Looking to buy when your lease ends?
Consider a first-time homebuyer savings account designed to grow your down payment with up to a 6% match & a competitive APY.
Facts & features
Interior
Bedrooms & bathrooms
- Bedrooms: 1
- Bathrooms: 1
- Full bathrooms: 1
Heating
- Heat Pump
Cooling
- Central Air
Appliances
- Included: Dryer, Microwave, Oven, Refrigerator, Washer
- Laundry: In Unit
Interior area
- Total interior livable area: 800 sqft
Property
Parking
- Details: Contact manager
Details
- Parcel number: 0125000602200
Construction
Type & style
- Home type: Apartment
- Property subtype: Apartment
Community & HOA
Location
- Region: Greenville
Financial & listing details
- Lease term: 1 Year
Price history
| Date | Event | Price |
|---|---|---|
| 12/6/2025 | Listing removed | $264,000$330/sqft |
Source: | ||
| 12/2/2025 | Listed for rent | $1,200-27.3%$2/sqft |
Source: Zillow Rentals | ||
| 11/13/2025 | Listed for sale | $264,000$330/sqft |
Source: | ||
| 11/6/2025 | Contingent | $264,000$330/sqft |
Source: | ||
| 8/26/2025 | Price change | $264,000-2.2%$330/sqft |
Source: | ||

