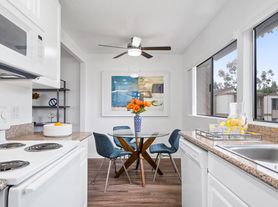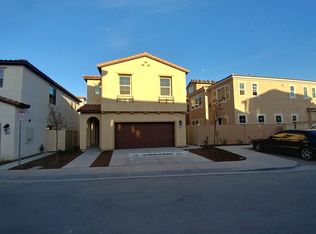Great views, located within Acacia Knolls a gated community and you can walk to Laguna Hills HS! The 4th Bedroom in this town home is giant, (think media room, play area, double office) with balcony and extra storage closet, nice! Master Bedroom is en-suite, also has balcony overlooking the park. King size spaces, large closets, double vanity, LARGE WALK IN shower. Nice sized secondary bedrooms share clean fresh bath with shower over tub. Bright, white kitchen has garden window over sink, recessed lighting, gas cooking, dishwasher, microwave, refrigerator and breakfast bar. Dining area open to kitchen will accommodate a large dining table with access to rear patio overlooking the beautiful park. Direct Access 2 car garage with laundry area (washer dryer included) and driveway! No one above or below. Downstairs flooring, easy maintenance stone look tile, carpet on bedroom level. This home has been gently lived in and is nestled inside the community that includes pool, spa, sports court and is surrounded by parks. Offering A/C, ceiling fans, fireplace, powder room, washer, dryer (included). Close to shopping, community center and transportation. This home shows built in 1975 but in 2001 was rebuilt from the studs in. The complete interior freshly painted with soft white palette and beautiful hues of pavers on rear patio. Laguna Hills has upped their shopping offering a Sprouts, Trader Joes and close to fwys, the Toll Rd and many health care services near by. Great SVUSD school district. A must see!
House for rent
$4,500/mo
25091 Acacia Ln #33, Laguna Hills, CA 92653
4beds
1,850sqft
Price may not include required fees and charges.
Singlefamily
Available Sat Nov 15 2025
-- Pets
Central air, ceiling fan
In garage laundry
4 Attached garage spaces parking
Natural gas, forced air, fireplace
What's special
Breakfast barCarpet on bedroom levelKing size spacesLarge walk in showerPowder roomOverlooking the parkGas cooking
- 16 days |
- -- |
- -- |
Travel times
Looking to buy when your lease ends?
Consider a first-time homebuyer savings account designed to grow your down payment with up to a 6% match & a competitive APY.
Facts & features
Interior
Bedrooms & bathrooms
- Bedrooms: 4
- Bathrooms: 3
- Full bathrooms: 2
- 1/2 bathrooms: 1
Rooms
- Room types: Dining Room, Family Room
Heating
- Natural Gas, Forced Air, Fireplace
Cooling
- Central Air, Ceiling Fan
Appliances
- Included: Dishwasher, Dryer, Microwave, Range, Washer
- Laundry: In Garage, In Unit
Features
- All Bedrooms Up, Balcony, Breakfast Bar, Ceiling Fan(s), Separate/Formal Dining Room
- Flooring: Carpet, Tile
- Has fireplace: Yes
Interior area
- Total interior livable area: 1,850 sqft
Property
Parking
- Total spaces: 4
- Parking features: Attached, Driveway, Garage, Covered
- Has attached garage: Yes
- Details: Contact manager
Features
- Stories: 2
- Exterior features: Contact manager
- Has spa: Yes
- Spa features: Hottub Spa
Details
- Parcel number: 93389033
Construction
Type & style
- Home type: SingleFamily
- Property subtype: SingleFamily
Condition
- Year built: 1975
Community & HOA
Location
- Region: Laguna Hills
Financial & listing details
- Lease term: 12 Months
Price history
| Date | Event | Price |
|---|---|---|
| 10/16/2025 | Listed for rent | $4,500+50%$2/sqft |
Source: CRMLS #OC25240467 | ||
| 10/11/2019 | Listing removed | $3,000$2/sqft |
Source: Frontline Real Estate Group #OC19208433 | ||
| 9/18/2019 | Listed for rent | $3,000$2/sqft |
Source: Frontline Real Estate Group #OC19208433 | ||

