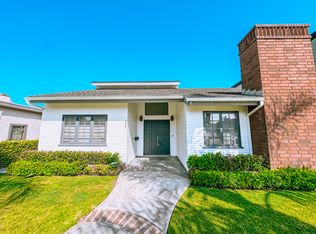OCEAN VIEW ! FRONT BEACH of Bluff Park area ! Step into this timeless, mid-century modern beautiful home at 2525 E. Ocean Boulevard with breathtaking views of the Pacific Ocean, located in one of the most desirable neighborhoods on the West Coast. Recently remodeled to bring to life the true essence of the home, this 4100 living square foot home features 4 bedrooms, including 2 master bedrooms, each with inviting elegance and views of the coast. Entertain family and friends in the private courtyard and an entertainment room. The home also includes a 3-car garage, and plenty of space to park additional vehicles outside. Located on 11000 sqft lot of the beach house, 2525 E. Ocean Blvd enjoys all the entertainment and shopping of Belmont Shores, and 2nd Street. READY TO MOVE IN
House for rent
$7,580/mo
2525 E Ocean Blvd, Long Beach, CA 90803
4beds
4,100sqft
Price may not include required fees and charges.
Singlefamily
Available now
No pets
Central air
Electric dryer hookup laundry
9 Attached garage spaces parking
Fireplace
What's special
Ocean viewPrivate courtyardEntertainment roomInviting eleganceViews of the coast
- 5 days |
- -- |
- -- |
Zillow last checked: 8 hours ago
Listing updated: December 04, 2025 at 04:11am
Travel times
Looking to buy when your lease ends?
Consider a first-time homebuyer savings account designed to grow your down payment with up to a 6% match & a competitive APY.
Facts & features
Interior
Bedrooms & bathrooms
- Bedrooms: 4
- Bathrooms: 4
- Full bathrooms: 2
- 3/4 bathrooms: 2
Rooms
- Room types: Dining Room, Family Room
Heating
- Fireplace
Cooling
- Central Air
Appliances
- Included: Dishwasher, Oven, Range, Refrigerator, Stove, Washer
- Laundry: Electric Dryer Hookup, Gas Dryer Hookup, In Kitchen, In Unit, Washer Hookup
Features
- Bedroom on Main Level, Main Level Primary, Multiple Primary Suites, Primary Suite, Separate/Formal Dining Room, View
- Has fireplace: Yes
Interior area
- Total interior livable area: 4,100 sqft
Property
Parking
- Total spaces: 9
- Parking features: Attached, Garage, Off Street, Covered
- Has attached garage: Yes
- Details: Contact manager
Features
- Stories: 2
- Exterior features: Contact manager
- Has view: Yes
- View description: Water View
Details
- Parcel number: 7264023018
Construction
Type & style
- Home type: SingleFamily
- Property subtype: SingleFamily
Materials
- Roof: Tile
Condition
- Year built: 1953
Community & HOA
Location
- Region: Long Beach
Financial & listing details
- Lease term: 12 Months
Price history
| Date | Event | Price |
|---|---|---|
| 12/2/2025 | Listed for rent | $7,580-10.8%$2/sqft |
Source: CRMLS #PW25268650 | ||
| 5/27/2025 | Listing removed | $4,650,000$1,134/sqft |
Source: | ||
| 1/24/2025 | Listed for sale | $4,650,000+75.5%$1,134/sqft |
Source: | ||
| 12/4/2024 | Listing removed | $8,499$2/sqft |
Source: Zillow Rentals | ||
| 10/17/2024 | Price change | $8,499-3.4%$2/sqft |
Source: Zillow Rentals | ||

