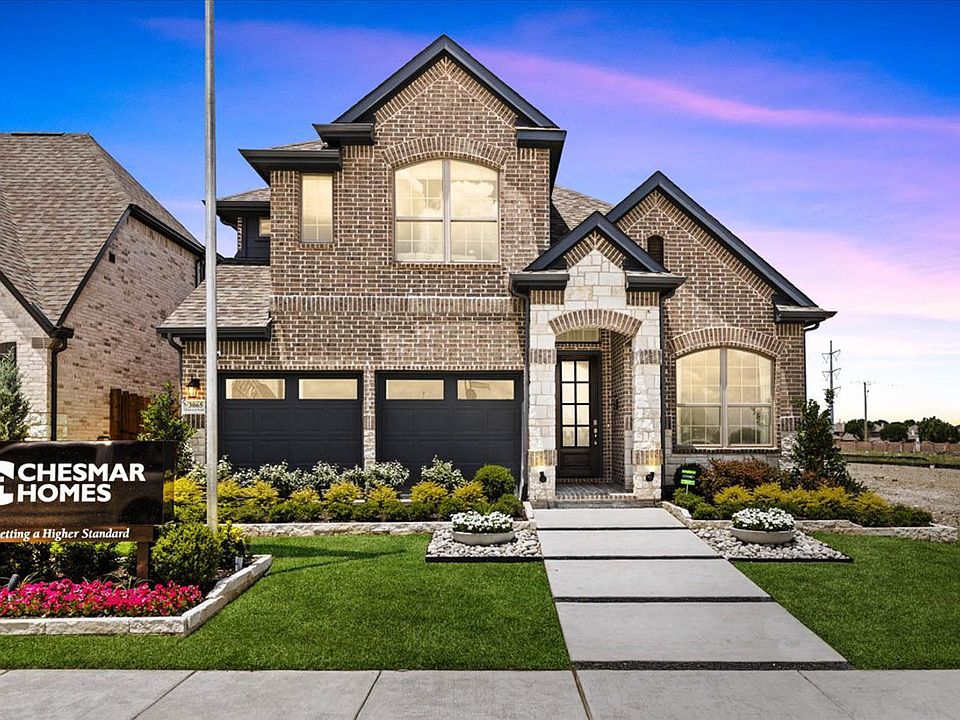MLS# 21022708 - Built by Chesmar Homes - Sep 2025 completion! ~ Step into this beautifully designed 1.5-story home featuring 3 spacious bedrooms and 3 full bathrooms. The open-concept floor plan offers seamless flow between the gourmet kitchen, dining, and living areas centered around a stylish electric fireplace. A dedicated study provides the perfect space for a home office or quiet retreat. Upstairs, enjoy a large game room ideal for entertainment or family fun. Relax outdoors year-round in the covered outdoor living area. This energy-efficient home combines comfort, modern finishes, and functional design perfect for today's lifestyle.
New construction
$449,060
2527 Auburn St, Fate, TX 75087
3beds
2,116sqft
Single Family Residence
Built in 2025
5,401.44 Square Feet Lot
$441,400 Zestimate®
$212/sqft
$71/mo HOA
What's special
Stylish electric fireplaceOpen-concept floor planDedicated studySpacious bedroomsLarge game roomGourmet kitchen
Call: (469) 632-1649
- 6 days
- on Zillow |
- 30 |
- 1 |
Zillow last checked: 7 hours ago
Listing updated: August 07, 2025 at 09:34am
Listed by:
Ben Caballero 888-872-6006,
Chesmar Homes
Source: NTREIS,MLS#: 21022708
Travel times
Schedule tour
Select your preferred tour type — either in-person or real-time video tour — then discuss available options with the builder representative you're connected with.
Facts & features
Interior
Bedrooms & bathrooms
- Bedrooms: 3
- Bathrooms: 3
- Full bathrooms: 3
Primary bedroom
- Features: Dual Sinks, En Suite Bathroom, Separate Shower, Walk-In Closet(s)
- Level: First
- Dimensions: 16 x 14
Bedroom
- Level: First
- Dimensions: 10 x 12
Bedroom
- Level: First
- Dimensions: 10 x 12
Dining room
- Level: First
- Dimensions: 10 x 13
Game room
- Level: Second
- Dimensions: 16 x 14
Kitchen
- Features: Kitchen Island, Walk-In Pantry
- Level: First
- Dimensions: 15 x 15
Living room
- Level: First
- Dimensions: 18 x 17
Office
- Level: First
- Dimensions: 9 x 11
Utility room
- Level: First
- Dimensions: 9 x 6
Heating
- Central, Natural Gas, Zoned
Cooling
- Central Air, Ceiling Fan(s), Electric, Zoned
Appliances
- Included: Dishwasher, Gas Cooktop, Disposal, Gas Oven, Tankless Water Heater
- Laundry: Laundry in Utility Room
Features
- Decorative/Designer Lighting Fixtures, High Speed Internet, Kitchen Island, Open Floorplan, Pantry, Cable TV, Vaulted Ceiling(s), Walk-In Closet(s), Wired for Sound
- Flooring: Carpet, Ceramic Tile, Wood
- Has basement: No
- Number of fireplaces: 1
- Fireplace features: Gas Starter
Interior area
- Total interior livable area: 2,116 sqft
Video & virtual tour
Property
Parking
- Total spaces: 2
- Parking features: Door-Single, Garage, Garage Door Opener
- Attached garage spaces: 2
Features
- Levels: One and One Half
- Stories: 1.5
- Patio & porch: Covered
- Exterior features: Lighting, Outdoor Living Area, Rain Gutters
- Pool features: None
- Fencing: Wood
Lot
- Size: 5,401.44 Square Feet
- Features: Landscaped, Subdivision, Sprinkler System
Details
- Parcel number: 332534
Construction
Type & style
- Home type: SingleFamily
- Architectural style: Traditional,Detached
- Property subtype: Single Family Residence
Materials
- Brick
- Foundation: Slab
- Roof: Composition
Condition
- New construction: Yes
- Year built: 2025
Details
- Builder name: Chesmar Homes Dallas
Utilities & green energy
- Sewer: Public Sewer
- Water: Public
- Utilities for property: Sewer Available, Underground Utilities, Water Available, Cable Available
Green energy
- Energy efficient items: Appliances, Thermostat, Water Heater, Windows
Community & HOA
Community
- Features: Curbs, Sidewalks
- Security: Prewired, Security System, Carbon Monoxide Detector(s), Smoke Detector(s)
- Subdivision: Avondale
HOA
- Has HOA: Yes
- Services included: All Facilities
- HOA fee: $850 annually
- HOA name: RTI/Community Management Associates INC
- HOA phone: 972-943-2828
Location
- Region: Fate
Financial & listing details
- Price per square foot: $212/sqft
- Date on market: 8/5/2025
About the community
New Homes in Avondale!
Community Highlights:
Small Town Feel
Lower monthly payment with Low Property taxes!
No MUD - No PID
Rockwall ISD
Unmatched Standard Features and Energy Efficiency
Welcome to Fate, Tx. Here you will find a safe, inviting, and charming community. Living in Fate, you will be surrounded by soft breezes, open skies, and the friendliest of people. Living nearby Dallas, Plano, and McKinney, you will have quick access to work, the airport, shopping, dining, and entertainment while living outside the hustle and bustle. Rockwall is only minutes away, offering fine dining and plenty of entertainment. Both Rockwall and Fate offer a charming downtown full of local businesses. Your students will attend the prestigious Rockwall ISD.
Fate has several parks, most notably the Robert Smith Family Park. This park has over 30 acres of recreational space and includes amenities such as disc golf, a splash pad, walking trails, a basketball court, pickleball courts, soccer and baseball fields, playgrounds, and more! Community swimming park and swimming pool under construction!
Other parks include the new Joe Burger Park, which features 19 acres, a pond, and a playground. As well as the beautiful Fate Colonial Park, featuring a fishing pier, a playground, and walking trails. Lake Ray Hubbard is a short drive away and features The Harbor at Lake Ray Hubbard which has fine dining, shopping, and entertaining.
&
Source: Chesmar Homes

