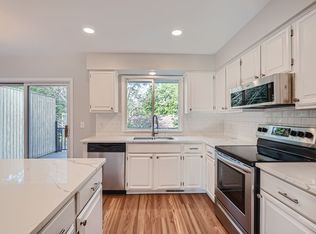Welcome to your next home in the top-rated Hopkins School District, one of the most sought-after districts in the Twin Cities. This beautifully maintained property sits in a quiet and upscale Minnetonka neighborhood surrounded by parks, shopping, dining, and quick highway access offering the perfect balance of privacy and convenience.
Property Highlights:
- This home features 4 spacious bedrooms with abundant natural light and added flexibility of converting a portion of the basement into a 5th bedroom using a temporary partition; perfect for guests, a home office, or additional living space.
- 2 full bathrooms, updated and well maintained (Brand New Vanity, Toilets, Faucets and Flooring)
- Modern kitchen with stainless steel appliances and ample storage (New Faucet, Flooring)
- Open-concept living & dining space perfect for entertaining
- Large deck overlooking a private backyard ideal for grilling & relaxing
- Attached 2 car garage, plus driveway parking
- Washer & dryer included
- Central heating & cooling
RENOVATION IN PROGRESS (additional pictures will be updated of kitchen and bathroom after renovation is complete)
- Both bathrooms are being remodeled (new vanity, faucets, toilet and flooring)
- Kitchen is being remodeled (new floors, faucet)
- Fresh Paint
Prime Minnetonka Location
- This home sits in a highly connected location with easy access to:
- Ridgedale Center
- Target, Cub Foods, Costco, Whole Foods
- Highways 169, 494, 394, and 7 (fast commute to Downtown Minneapolis)
- Beautiful Lake Minnetonka parks & trails
- Hopkins Crossroads Shopping Area
You're minutes away from everything while still enjoying a peaceful residential setting.
Top-Tier Schools (Hopkins School District)
This is consistently one of the highest-demand rental areas for school-focused families.
- Eisenhower Elementary
- Hopkins West Junior High
- Hopkins High School
Why You'll Love This Home
This property delivers the perfect combination of location, comfort, schools, and modern updates. Whether you're a family, working professional, or someone seeking a quiet suburban retreat with city convenience, this home checks every box.
Rent & Terms
- Monthly Rent: $2,995
- Available: January 1, 2026
- Deposit: One month's rent
- Income: Approx 3X monthly rent
- Lease: 18 months (can do longer)
- Tenant responsible for utilities
- Background, Credit checks and previous reference required
Lease Term: 18 months or more
Security Deposit: One month's rent
Tenant pays Utilities (electricity, gas, water, trash)
No smoking
Pets are not allowed
Available: January 1 (can be available by 12/15/25 depending on the renovations in progress)
House for rent
Accepts Zillow applications
$2,995/mo
2528 Birchview Ln, Minnetonka, MN 55305
4beds
2,000sqft
Price may not include required fees and charges.
Single family residence
Available Thu Jan 1 2026
No pets
Central air
In unit laundry
Attached garage parking
Forced air
What's special
Central heating and coolingPeaceful residential setting
- 1 day |
- -- |
- -- |
Zillow last checked: 10 hours ago
Listing updated: December 06, 2025 at 11:17am
Travel times
Facts & features
Interior
Bedrooms & bathrooms
- Bedrooms: 4
- Bathrooms: 2
- Full bathrooms: 2
Heating
- Forced Air
Cooling
- Central Air
Appliances
- Included: Dishwasher, Dryer, Freezer, Oven, Refrigerator, Washer
- Laundry: In Unit
Features
- Flooring: Carpet
Interior area
- Total interior livable area: 2,000 sqft
Property
Parking
- Parking features: Attached, Off Street
- Has attached garage: Yes
- Details: Contact manager
Features
- Exterior features: Bicycle storage, Electricity not included in rent, Garbage not included in rent, Gas not included in rent, Heating system: Forced Air, Large backyard, Water not included in rent
Details
- Parcel number: 1211722420152
Construction
Type & style
- Home type: SingleFamily
- Property subtype: Single Family Residence
Community & HOA
Location
- Region: Minnetonka
Financial & listing details
- Lease term: 1 Year
Price history
| Date | Event | Price |
|---|---|---|
| 12/6/2025 | Listed for rent | $2,995$1/sqft |
Source: Zillow Rentals | ||
| 12/1/2025 | Sold | $315,000-3.1%$158/sqft |
Source: | ||
| 11/10/2025 | Pending sale | $325,000$163/sqft |
Source: | ||
| 10/16/2025 | Listed for sale | $325,000-7.1%$163/sqft |
Source: | ||
| 9/2/2025 | Listing removed | $350,000$175/sqft |
Source: | ||

