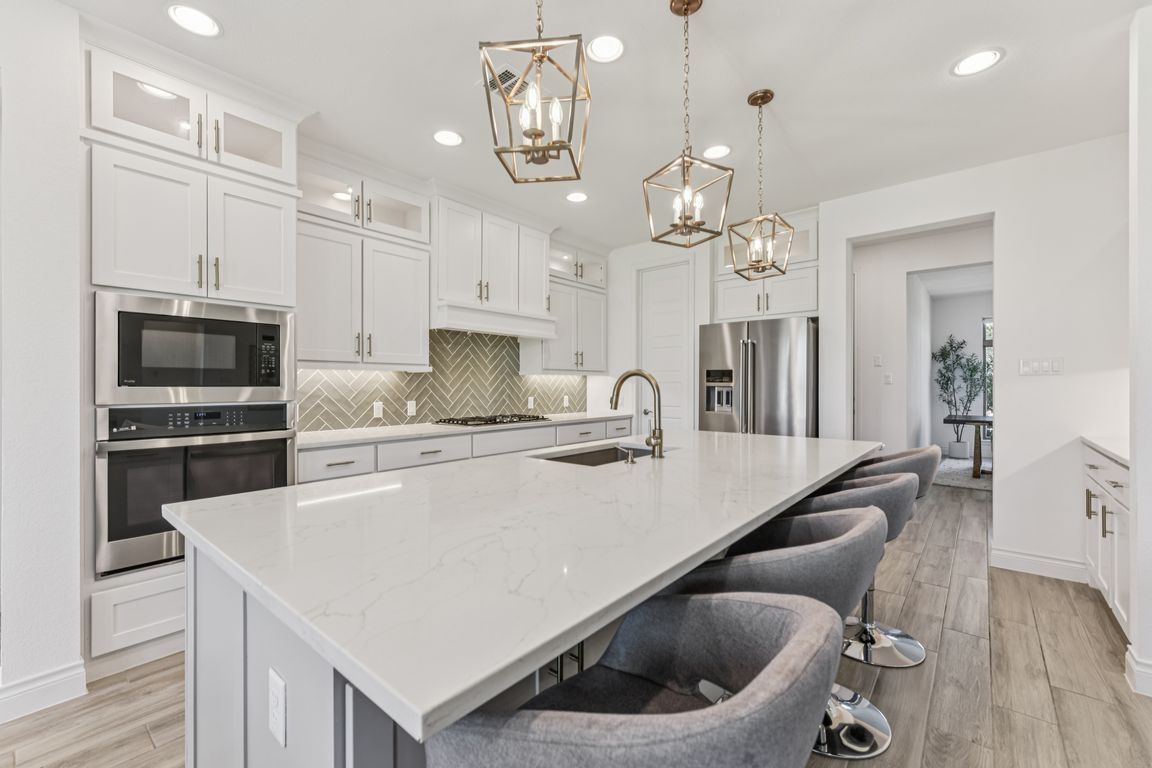Open: Sun 12pm-3pm

Active
$1,089,000
5beds
3,986sqft
253 Rosetta Loop, Liberty Hill, TX 78642
5beds
3,986sqft
Single family residence
Built in 2023
0.37 Acres
3 Attached garage spaces
$273 price/sqft
$106 monthly HOA fee
What's special
Cozy fireplaceExpansive yardExtended covered patioTwo-story foyerWall of windowsTall windowsQuartz countertops
Set on one of the largest lots in the Executive Section of Santa Rita Ranch, this home immediately feels like the one. The setting is open and elevated, with wide skies and long views stretching across the San Gabriel Valley. From the front porch, sunsets spill color over the hills, and ...
- 3 days |
- 429 |
- 16 |
Likely to sell faster than
Source: Unlock MLS,MLS#: 6459972
Travel times
Kitchen
Living Room
Dining Room
Primary Bedroom
Primary Bathroom
Theater Room
Game Room
Office
Zillow last checked: 7 hours ago
Listing updated: 16 hours ago
Listed by:
Carol Reiss 408-390-0118,
Fathom Realty (888) 455-6040
Source: Unlock MLS,MLS#: 6459972
Facts & features
Interior
Bedrooms & bathrooms
- Bedrooms: 5
- Bathrooms: 5
- Full bathrooms: 4
- 1/2 bathrooms: 1
- Main level bedrooms: 2
Primary bedroom
- Features: Ceiling Fan(s), Walk-In Closet(s)
- Level: Main
Primary bathroom
- Features: Double Vanity, Soaking Tub, Walk-in Shower
- Level: Main
Game room
- Level: Second
Kitchen
- Features: Breakfast Bar, Kitchen Island, Quartz Counters, Open to Family Room, Pantry, Recessed Lighting
- Level: Main
Office
- Level: Main
Heating
- Central, Natural Gas
Cooling
- Central Air
Appliances
- Included: Built-In Oven(s), Dishwasher, Disposal, Gas Cooktop, Microwave, Stainless Steel Appliance(s), Gas Water Heater
Features
- Breakfast Bar, Ceiling Fan(s), High Ceilings, Tray Ceiling(s), Quartz Counters, Double Vanity, Dry Bar, Electric Dryer Hookup, Entrance Foyer, French Doors, Interior Steps, Kitchen Island, Multiple Dining Areas, Multiple Living Areas, Open Floorplan, Pantry, Primary Bedroom on Main, Recessed Lighting, Soaking Tub, Walk-In Closet(s), Washer Hookup
- Flooring: Carpet, Tile
- Windows: Screens, Window Coverings
- Number of fireplaces: 1
- Fireplace features: Living Room
Interior area
- Total interior livable area: 3,986 sqft
Video & virtual tour
Property
Parking
- Total spaces: 3
- Parking features: Attached, Door-Multi, Garage, Garage Door Opener, Garage Faces Front
- Attached garage spaces: 3
Accessibility
- Accessibility features: None
Features
- Levels: Two
- Stories: 2
- Patio & porch: Covered, Patio
- Exterior features: Gutters Partial, Private Yard
- Pool features: None
- Fencing: Privacy, Wood
- Has view: Yes
- View description: See Remarks, Hill Country, Trees/Woods
- Waterfront features: None
Lot
- Size: 0.37 Acres
- Features: Interior Lot, Landscaped, Sprinkler - In-ground
Details
- Additional structures: Pergola
- Parcel number: 209567114C0007
- Special conditions: Standard
Construction
Type & style
- Home type: SingleFamily
- Property subtype: Single Family Residence
Materials
- Foundation: Slab
- Roof: Composition
Condition
- Resale
- New construction: No
- Year built: 2023
Details
- Builder name: Perry Homes
Utilities & green energy
- Sewer: Municipal Utility District (MUD)
- Water: Municipal Utility District (MUD)
- Utilities for property: Electricity Available, Natural Gas Available, Sewer Connected, Water Available
Community & HOA
Community
- Features: BBQ Pit/Grill, Clubhouse, Cluster Mailbox, Common Grounds, Curbs, Dog Park, Fitness Center, Park, Playground, Pool, Sport Court(s)/Facility
- Subdivision: Santa Rita Ranch
HOA
- Has HOA: Yes
- Services included: Common Area Maintenance
- HOA fee: $106 monthly
- HOA name: Santa Rita
Location
- Region: Liberty Hill
Financial & listing details
- Price per square foot: $273/sqft
- Annual tax amount: $20,763
- Date on market: 10/29/2025
- Listing terms: Cash,Conventional,FHA,VA Loan
- Electric utility on property: Yes