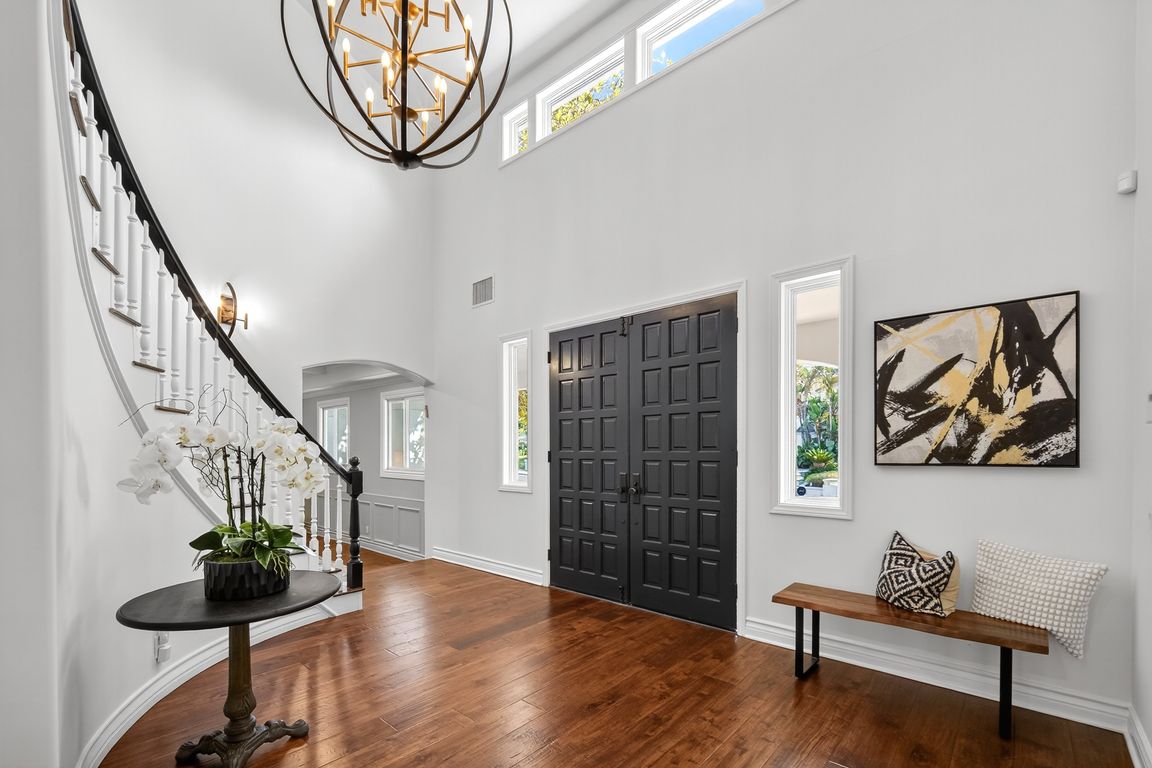
For sale
$3,750,000
5beds
4,511sqft
25527 Hamilton Ct, Calabasas, CA 91302
5beds
4,511sqft
Single family residence
Built in 1992
0.38 Acres
3 Attached garage spaces
$831 price/sqft
$595 monthly HOA fee
What's special
Spacious sports courtTranquil waterfallLarge balconyMature treesStriking waterfall islandUpgraded garage motorsBuilt-in wine fridge
Tucked at the end of a quiet cul-de-sac in prestigious Mountain View Estates, this custom home offers exceptional privacy and one of the community’s most impressive backyards. Designed for entertaining, the private, estate-style grounds feature a large sparkling pool with tranquil waterfall, spacious sports court, covered pavilion with built-in cooling misters, ...
- 2 days |
- 799 |
- 51 |
Source: CRMLS,MLS#: SR25257092 Originating MLS: California Regional MLS
Originating MLS: California Regional MLS
Travel times
Family Room
Kitchen
Primary Bedroom
Zillow last checked: 8 hours ago
Listing updated: November 11, 2025 at 03:15pm
Listing Provided by:
Valerie Punwar DRE #01491245 818-618-8291,
Berkshire Hathaway HomeServices California Properties,
Andrew Manning DRE #00941825 818-380-2147,
Berkshire Hathaway HomeServices California Properties
Source: CRMLS,MLS#: SR25257092 Originating MLS: California Regional MLS
Originating MLS: California Regional MLS
Facts & features
Interior
Bedrooms & bathrooms
- Bedrooms: 5
- Bathrooms: 5
- Full bathrooms: 5
- Main level bathrooms: 2
- Main level bedrooms: 1
Rooms
- Room types: Bathroom, Bedroom, Entry/Foyer, Foyer, Guest Quarters, Kitchen, Laundry, Living Room, Other, Pantry, Dining Room
Bedroom
- Features: Bedroom on Main Level
Bathroom
- Features: Jack and Jill Bath
Kitchen
- Features: Kitchen Island, Kitchen/Family Room Combo, Quartz Counters, Remodeled, Self-closing Drawers, Updated Kitchen, Walk-In Pantry
Other
- Features: Walk-In Closet(s)
Heating
- Central
Cooling
- Central Air, Dual
Appliances
- Laundry: Laundry Room
Features
- Breakfast Bar, Separate/Formal Dining Room, Eat-in Kitchen, In-Law Floorplan, Pantry, Quartz Counters, Bedroom on Main Level, Entrance Foyer, Jack and Jill Bath, Walk-In Pantry, Walk-In Closet(s)
- Flooring: Tile, Wood
- Has fireplace: Yes
- Fireplace features: Family Room, Living Room
- Common walls with other units/homes: No Common Walls
Interior area
- Total interior livable area: 4,511 sqft
Property
Parking
- Total spaces: 3
- Parking features: Door-Multi, Direct Access, Garage
- Attached garage spaces: 3
Features
- Levels: Two
- Stories: 2
- Entry location: Ground with Steps
- Patio & porch: Covered
- Has private pool: Yes
- Pool features: Heated, Private
- Has spa: Yes
- Spa features: Private
- Has view: Yes
Lot
- Size: 0.38 Acres
- Features: Sprinkler System
Details
- Parcel number: 2049033107
- Special conditions: Standard
Construction
Type & style
- Home type: SingleFamily
- Architectural style: Mediterranean
- Property subtype: Single Family Residence
Materials
- Roof: Tile
Condition
- New construction: No
- Year built: 1992
Utilities & green energy
- Sewer: Public Sewer
- Water: Public
- Utilities for property: Electricity Connected, Natural Gas Connected, Water Connected
Community & HOA
Community
- Features: Suburban, Sidewalks, Gated
- Security: Gated with Guard, Gated Community, Gated with Attendant, 24 Hour Security, Security Guard
HOA
- Has HOA: Yes
- Amenities included: Pickleball, Guard, Security, Tennis Court(s)
- HOA fee: $595 monthly
- HOA name: Mountain View Estates
- HOA phone: 800-999-6468
Location
- Region: Calabasas
Financial & listing details
- Price per square foot: $831/sqft
- Tax assessed value: $2,560,112
- Annual tax amount: $29,020
- Date on market: 11/10/2025
- Cumulative days on market: 2 days
- Listing terms: Cash to New Loan