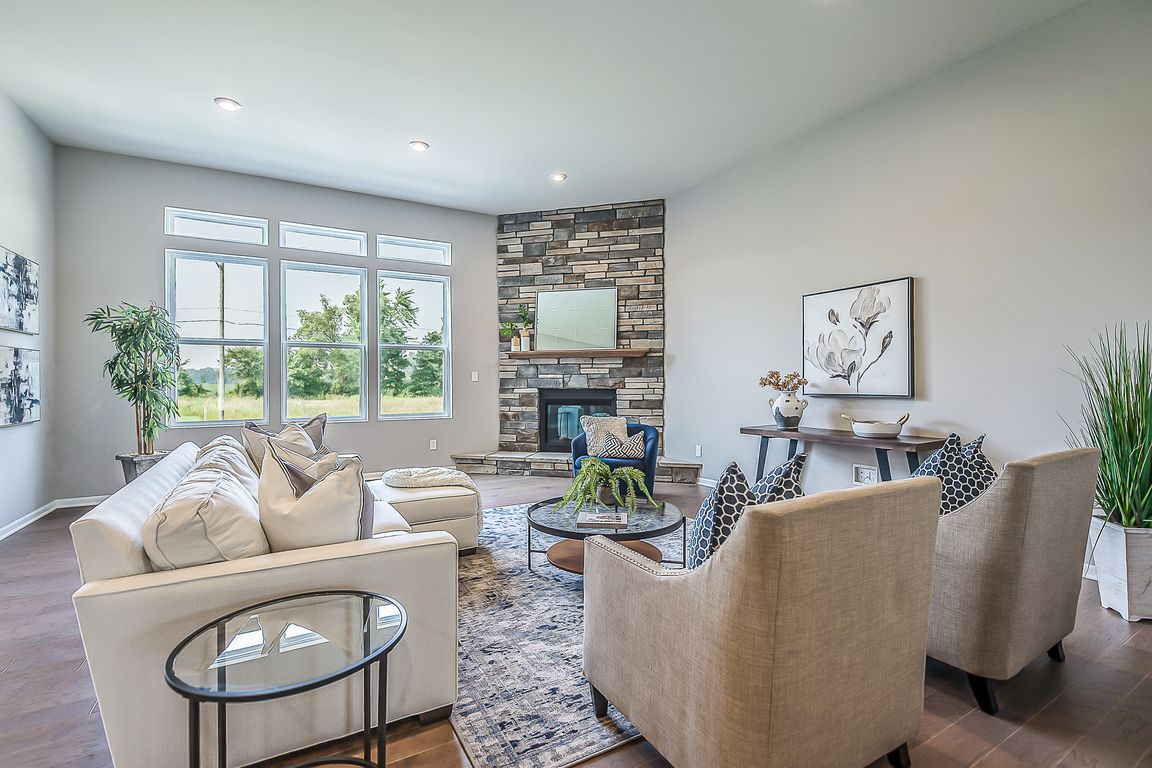
ActivePrice cut: $10K (11/7)
$755,000
4beds
3,116sqft
2559 Timber Glen Dr, Ann Arbor, MI 48108
4beds
3,116sqft
Single family residence
Built in 2022
0.25 Acres
2 Garage spaces
$242 price/sqft
$857 annually HOA fee
What's special
Gorgeous stone gas fireplaceVersatile loftUnfinished basementHome officeLarge center islandFlexible roomEgress window
Welcome to 2559 Timber Glen in Ann Arbor—a home that greets you with a generous front porch and draws you inside to wood floors, soaring ceilings, and an abundance of natural light. The open floor plan connects the airy space, with a showstopping living room anchored by a gorgeous stone gas ...
- 122 days |
- 1,488 |
- 58 |
Source: MichRIC,MLS#: 25038742
Travel times
Family Room
Kitchen
Primary Bedroom
Sunroom
Office
Primary Bathroom
Dining Room
Foyer
Zillow last checked: 8 hours ago
Listing updated: November 22, 2025 at 11:34pm
Listed by:
Michelle Shulman 734-730-4827,
The Charles Reinhart Company 734-747-7777
Source: MichRIC,MLS#: 25038742
Facts & features
Interior
Bedrooms & bathrooms
- Bedrooms: 4
- Bathrooms: 3
- Full bathrooms: 2
- 1/2 bathrooms: 1
Heating
- Forced Air
Cooling
- Central Air
Appliances
- Included: Humidifier, Built-In Gas Oven, Cooktop, Dishwasher, Disposal, Dryer, Microwave, Refrigerator, Washer
- Laundry: Gas Dryer Hookup, Main Level, Sink, Washer Hookup
Features
- Eat-in Kitchen, Pantry
- Flooring: Carpet, Ceramic Tile, Wood
- Windows: Screens, Insulated Windows
- Basement: Full
- Number of fireplaces: 1
- Fireplace features: Gas Log, Living Room
Interior area
- Total structure area: 3,116
- Total interior livable area: 3,116 sqft
- Finished area below ground: 0
Property
Parking
- Total spaces: 2.5
- Parking features: Garage Faces Front, Garage Door Opener, Attached
- Garage spaces: 2.5
Accessibility
- Accessibility features: Covered Entrance
Features
- Stories: 2
- Exterior features: Other
Lot
- Size: 0.25 Acres
- Dimensions: 68 x 155
- Features: Level, Sidewalk, Shrubs/Hedges
Details
- Parcel number: L1222403080
- Zoning description: R-1B
Construction
Type & style
- Home type: SingleFamily
- Architectural style: Colonial
- Property subtype: Single Family Residence
Materials
- Brick, Stone, Vinyl Siding
- Roof: Asphalt,Shingle
Condition
- New construction: No
- Year built: 2022
Details
- Builder name: Pulte
Utilities & green energy
- Sewer: Public Sewer
- Water: Public
- Utilities for property: Electricity Available, Cable Connected
Community & HOA
Community
- Security: Carbon Monoxide Detector(s), Fire Alarm, Smoke Detector(s)
- Subdivision: Pittsfield Glen Estates
HOA
- Has HOA: Yes
- Amenities included: Trail(s)
- Services included: None
- HOA fee: $857 annually
- HOA phone: 248-923-7051
Location
- Region: Ann Arbor
Financial & listing details
- Price per square foot: $242/sqft
- Tax assessed value: $319,785
- Annual tax amount: $12,657
- Date on market: 8/7/2025
- Listing terms: Cash,Conventional
- Electric utility on property: Yes
- Road surface type: Paved