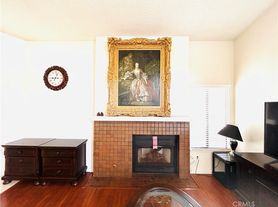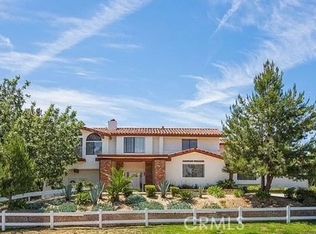Welcome to this bright and inviting 3-bedroom, 2.5-bathroom townhome located in the desirable community of Phillips Ranch. Step into the spacious living room featuring vaulted ceilings and plenty of natural light, creating an open and airy atmosphere. The dining area includes a built-in hutch perfect for displaying or storing your favorite dishware. The kitchen offers quartz countertops, a convenient breakfast bar, gas stove, and dishwasher. A stackable washer and dryer are neatly tucked away in a downstairs closet, and a half bathroom adds convenience for guests. Upstairs, you'll find all three bedrooms, including a comfortable primary suite with its own private bathroom featuring a step-in shower. Enjoy outdoor living on the large private patio ideal for a summer BBQ or simply relaxing in the sun. The home also includes a 1-car detached garage plus an additional uncovered parking space. Water and trash are included in the rent. Community amenities include a sparkling pool and spa, with nearby walking trails for those who enjoy the outdoors. Conveniently located near shopping centers and easy access to the 71, 60, and 57 freeways, this home offers comfort, style, and accessibility.
House for rent
$3,000/mo
26 Willowcrest Ln, Pomona, CA 91766
3beds
1,265sqft
Price may not include required fees and charges.
Singlefamily
Available now
-- Pets
Central air, ceiling fan
In unit laundry
1 Garage space parking
Central
What's special
Private patioBreakfast barNatural lightQuartz countertopsBuilt-in hutchStackable washer and dryerGas stove
- 9 days |
- -- |
- -- |
Travel times
Looking to buy when your lease ends?
Consider a first-time homebuyer savings account designed to grow your down payment with up to a 6% match & a competitive APY.
Facts & features
Interior
Bedrooms & bathrooms
- Bedrooms: 3
- Bathrooms: 3
- Full bathrooms: 1
- 3/4 bathrooms: 1
- 1/2 bathrooms: 1
Rooms
- Room types: Dining Room
Heating
- Central
Cooling
- Central Air, Ceiling Fan
Appliances
- Included: Dishwasher, Disposal, Oven, Range
- Laundry: In Unit, Inside, Laundry Closet, Stacked
Features
- All Bedrooms Up, Breakfast Bar, Ceiling Fan(s), Separate/Formal Dining Room
- Flooring: Laminate
Interior area
- Total interior livable area: 1,265 sqft
Video & virtual tour
Property
Parking
- Total spaces: 1
- Parking features: Assigned, Garage, Covered
- Has garage: Yes
- Details: Contact manager
Features
- Stories: 2
- Exterior features: Contact manager
Details
- Parcel number: 8708021025
Construction
Type & style
- Home type: SingleFamily
- Property subtype: SingleFamily
Materials
- Roof: Tile
Condition
- Year built: 1984
Utilities & green energy
- Utilities for property: Garbage, Water
Community & HOA
Location
- Region: Pomona
Financial & listing details
- Lease term: Negotiable
Price history
| Date | Event | Price |
|---|---|---|
| 10/23/2025 | Listed for rent | $3,000+9.1%$2/sqft |
Source: CRMLS #CV25245916 | ||
| 11/17/2022 | Listing removed | -- |
Source: Zillow Rental Manager | ||
| 10/19/2022 | Listed for rent | $2,750+19.6%$2/sqft |
Source: Zillow Rental Manager | ||
| 2/24/2021 | Listing removed | -- |
Source: Owner | ||
| 10/19/2020 | Listing removed | $2,300$2/sqft |
Source: Owner | ||

